About
Nestled in one of Conifer’s most sought-after neighborhoods, this picturesque mountain home offers the perfect blend of peaceful living and everyday accessibility. Just minutes from top-rated schools, shopping, dining, and a Park & Ride, while only 40 minutes to downtown Denver and 15 minutes to Evergreen and Red Rocks Amphitheater. Enjoy the ease of paved roads all the way to your doorstep, along with natural gas, electricity, a private well, and septic system.
Enter inside to discover a thoughtfully designed, main floor living area featuring a vaulted ceiling and expansive windows that frame the views of the surrounding mountains and trees. Hardwood floors and a cozy gas-log fireplace enhance the open-concept living space, and the gourmet kitchen, complete with granite countertops, newer stainless steel appliances, and dining area is perfect for entertaining or quiet nights in. The spacious main floor primary suite includes a five-piece bathroom, while two additional bedrooms and a second full bathroom and laundry room offer comfort and flexibility for guests.
The lower level expands your living space with a welcoming family room warmed by a pellet stove, a walk-out sliding door to the outdoors, a versatile fourth bedroom or office, and another full bath. The oversized attached 2-car garage offers convenient entry from the mudroom at the lower level, and paved RV and guest parking provides additional space. The house has a new roof and newly painted and sealed deck.
Enjoy breathtaking mountain views from the expansive wrap-around deck — perfect for morning coffee or evening gatherings. The 1-acre lot is a true gem, with a rare flat and level section that currently has a paved sport court, ideal for play or recreation.
4 bedrooms | 3 full bathrooms | 2,791 finished square feet | 1.09 acre lot | 2-car attached garage
Enter inside to discover a thoughtfully designed, main floor living area featuring a vaulted ceiling and expansive windows that frame the views of the surrounding mountains and trees. Hardwood floors and a cozy gas-log fireplace enhance the open-concept living space, and the gourmet kitchen, complete with granite countertops, newer stainless steel appliances, and dining area is perfect for entertaining or quiet nights in. The spacious main floor primary suite includes a five-piece bathroom, while two additional bedrooms and a second full bathroom and laundry room offer comfort and flexibility for guests.
The lower level expands your living space with a welcoming family room warmed by a pellet stove, a walk-out sliding door to the outdoors, a versatile fourth bedroom or office, and another full bath. The oversized attached 2-car garage offers convenient entry from the mudroom at the lower level, and paved RV and guest parking provides additional space. The house has a new roof and newly painted and sealed deck.
Enjoy breathtaking mountain views from the expansive wrap-around deck — perfect for morning coffee or evening gatherings. The 1-acre lot is a true gem, with a rare flat and level section that currently has a paved sport court, ideal for play or recreation.
4 bedrooms | 3 full bathrooms | 2,791 finished square feet | 1.09 acre lot | 2-car attached garage
Gallery
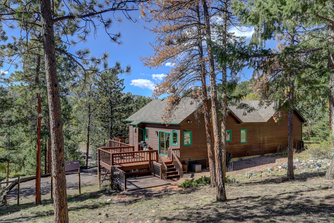
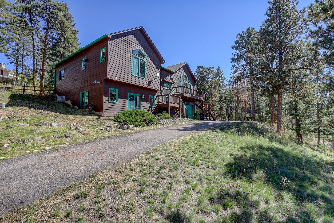
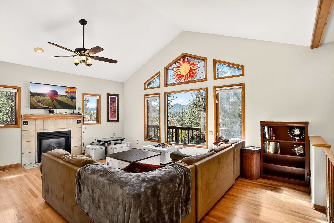
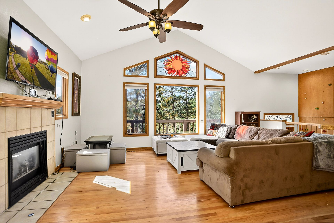
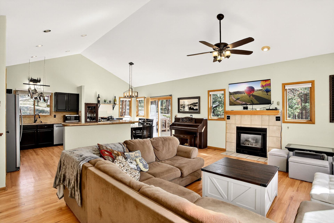
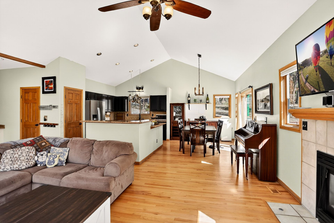
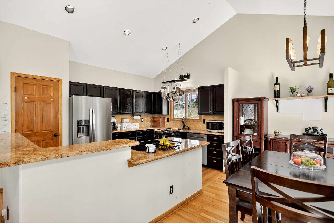
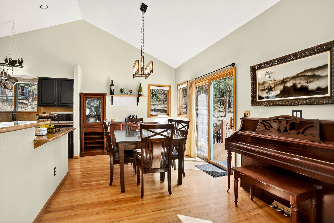
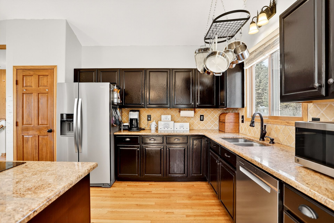
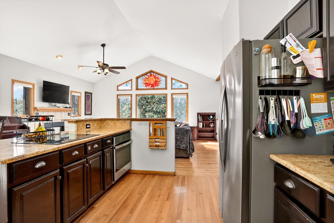
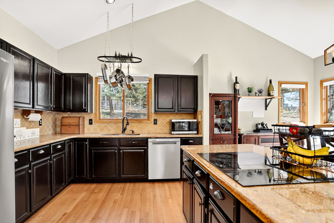
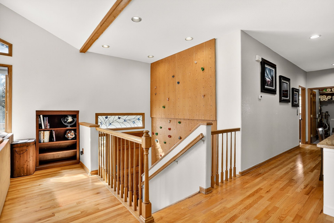
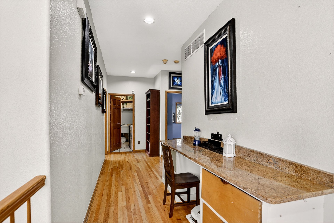
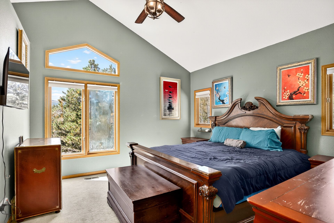
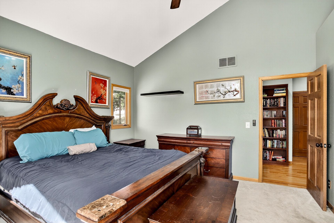
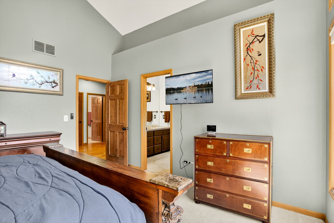
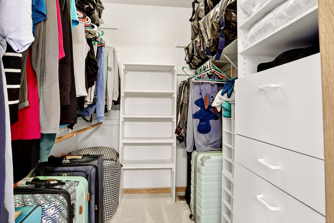
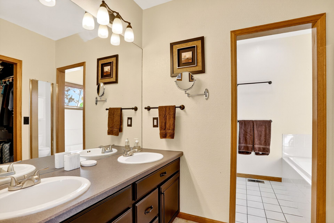
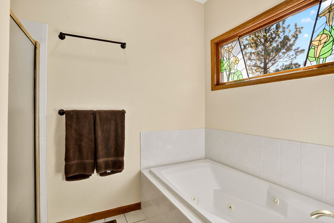
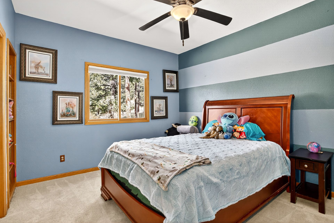
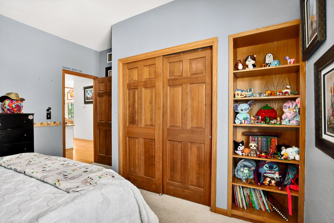
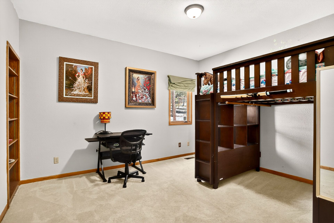
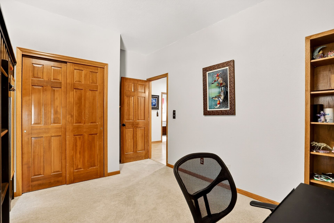
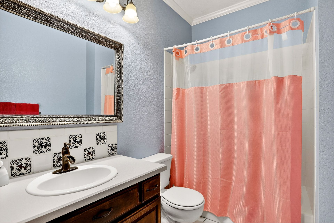
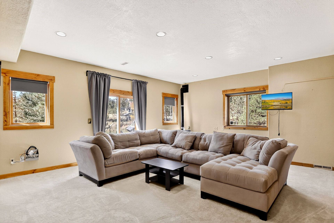
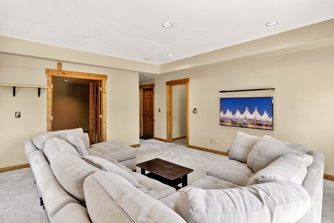
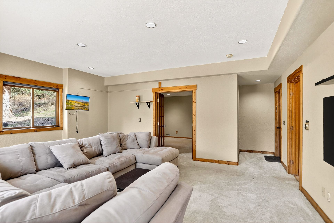
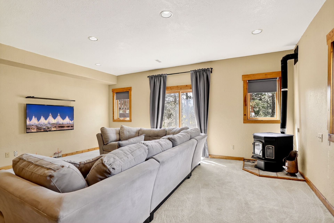
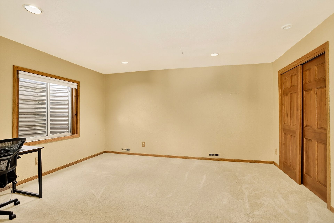
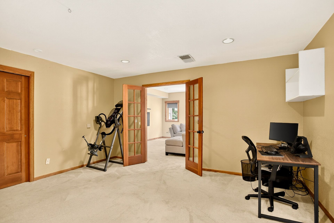
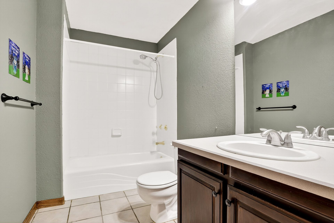
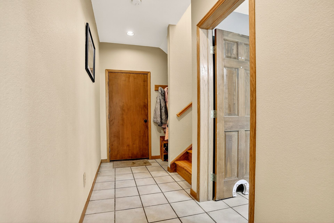
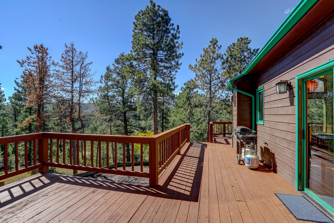
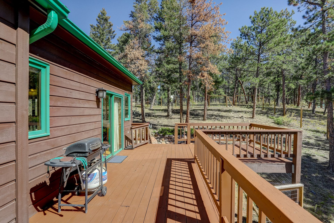
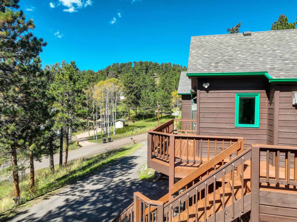
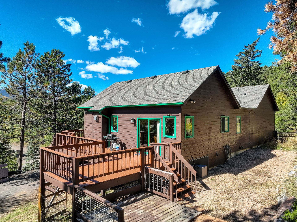
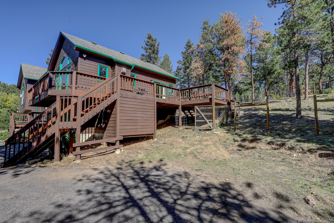
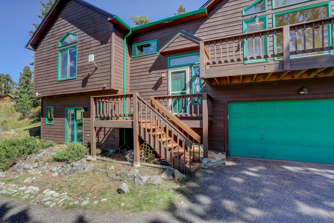
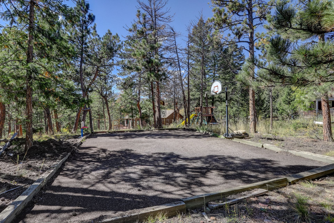
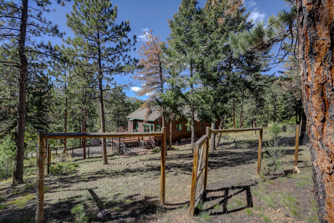
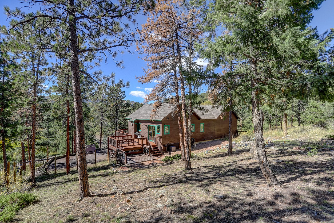
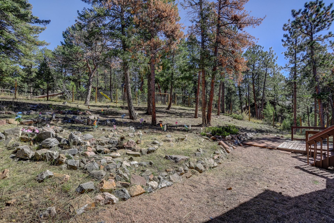
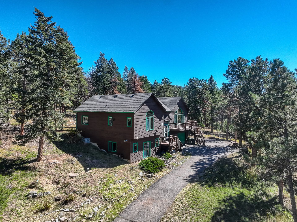
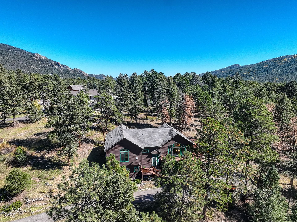
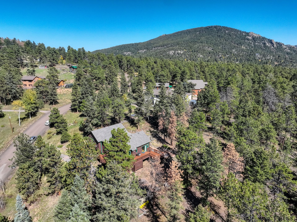
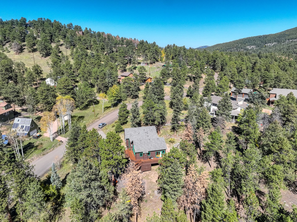
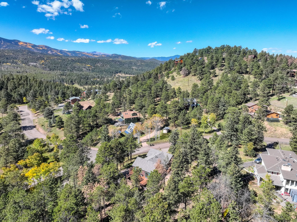
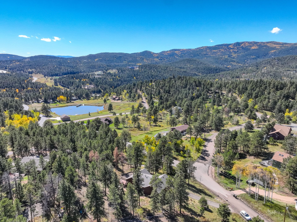
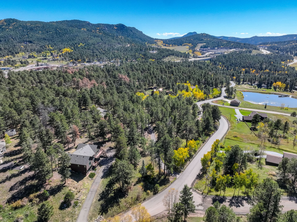
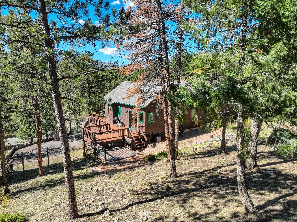
Overview
- Price: Price upon request
- Living Space: 2791 Sq. Ft.
- Beds: 4
- Baths: 3
Location
Contact

Candace Pellinen
REALTOR®
M: 303.941.8789 | candace.pellinen@cbrealty.com
AnotherColoradoHomeSold.com
REALTOR®
M: 303.941.8789 | candace.pellinen@cbrealty.com
AnotherColoradoHomeSold.com





