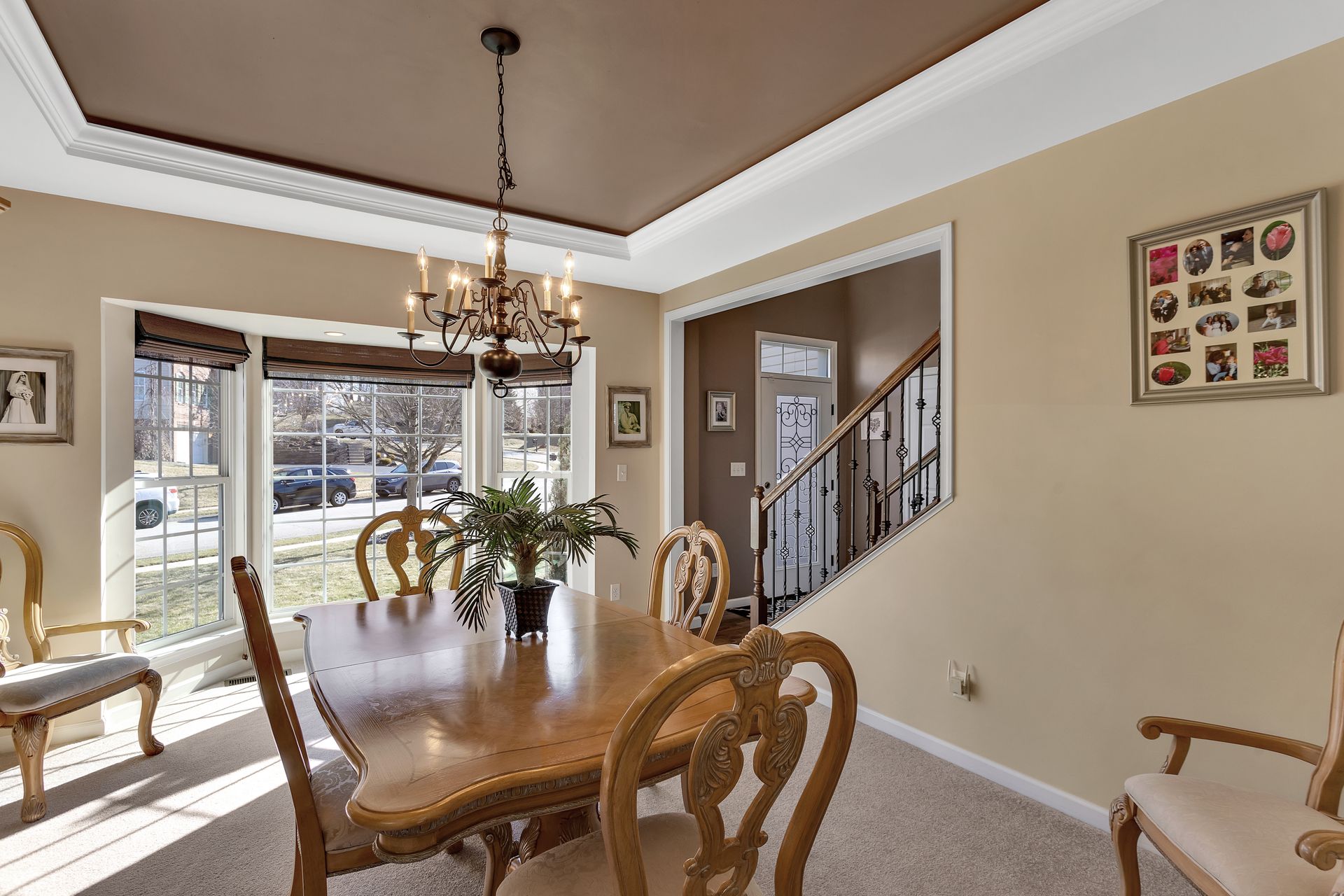About
Welcome to this stunning four bedroom, three and one-half bathroom home, perfectly situated on a .53-acre premium lot in the highly sought-after Franklin Regional School District. From the moment you enter the two-story foyer, you’ll be captivated by the seamless blend of elegance and comfort throughout.
The heart of the home is the open-concept kitchen, featuring granite countertops, a spacious island with seating, and a morning room with wall-to-wall windows and a vaulted ceiling, offering breathtaking views of the backyard. Hardwood flooring flows throughout the main level, leading to a cozy living room with a stone fireplace and an attached den with French doors. The formal dining room showcases a large bay window and lighted tray ceiling, adding a touch of sophistication.
Upstairs, the luxurious primary suite boasts a seating area, vaulted ceiling, walk-in closet, and a recently updated en-suite bathroom with a soaking tub and separate shower. Three additional bedrooms provide ample space for guests and loved ones. The finished basement is an entertainer’s dream, featuring a wall of windows, two walkout exits, and wiring for surround sound.
Outside, enjoy the stamped concrete patio with built-in seating, a composite deck with a custom awning, and a professionally landscaped yard. A concrete driveway, recessed lighting throughout, first-floor laundry, and a two-car attached garage complete this exceptional home. Don’t miss the opportunity to own this exquisite home in a prime location. Schedule your showing today!
Gallery






































Overview
- Price: Offered at $599,900
- Living Space: 2777 Sq. Ft.
- Bedrooms: 4
- Bathrooms: 3
- Lot Size: 0.53 Sq. Ft.
Location
Contact

REALTOR®
M: 412.496.4988 | O: 724.327.0123 | Pamela.Stamper@comcast.net
PamelaStamper.cbintouch.com





