About
NEW construction featuring five full bedrooms and four elegant full bathrooms with a separate powder room bath showcased over 3,100 square feet on an existing foundation built around just the walls and roof joists.
Literally a 7-minute stroll to Katonah train, but an offer of privacy and a 2.2+/- acre large private level lawn that town doesn’t offer with the same location benefit to local downtown shopping and eateries.
The first floor showcases an oversized professionally designed kitchen with a sunlight informal dining area with an adjacent kitchen seating lounge.
The first level also features a guest suite with its own lavish full bathroom private from the rest of the entertaining areas. The large living room with wood burning fireplace is accented by a coffered ceiling and offers you a formal dining area and separate seating space. The primary suite is the heart of the second floor with a walk in closet and enormous professionally designed bathroom with walk in shower and heated vanity mirror. Two additional oversized bedrooms share an elegant full hall bath, and finally a private third level features a walk-up bedroom, office, or playroom with its own full elegant bathroom.
INTERIOR SHOWCASES: High-End chef's kitchen accented by gold fixtures with Bosch refrigerator and dishwasher, a dual fuel 48-inch propane range and microwave. Living room with wood burning fireplace and coffered ceiling. Five new professionally designed bathrooms, each with its own individual style in fixtures and tile.
WHOLE HOUSE PROFESSIONAL REBUILD: With entirely new electric, plumbing, spray-foam insulation throughout, on demand Navian hot water heater, high-efficiency Bosch 6-zone heat pump and central AC, and fire/burglar/carbon monoxide alarm system.
EXTERIOR HIGHLIGHTS: Hardie Plank lap siding, Anderson 400-series thermal windows, and new architectural shingle roof. Motion sensor security lighting, pre-wired for both exterior camera system and whole-house generator.
Literally a 7-minute stroll to Katonah train, but an offer of privacy and a 2.2+/- acre large private level lawn that town doesn’t offer with the same location benefit to local downtown shopping and eateries.
The first floor showcases an oversized professionally designed kitchen with a sunlight informal dining area with an adjacent kitchen seating lounge.
The first level also features a guest suite with its own lavish full bathroom private from the rest of the entertaining areas. The large living room with wood burning fireplace is accented by a coffered ceiling and offers you a formal dining area and separate seating space. The primary suite is the heart of the second floor with a walk in closet and enormous professionally designed bathroom with walk in shower and heated vanity mirror. Two additional oversized bedrooms share an elegant full hall bath, and finally a private third level features a walk-up bedroom, office, or playroom with its own full elegant bathroom.
INTERIOR SHOWCASES: High-End chef's kitchen accented by gold fixtures with Bosch refrigerator and dishwasher, a dual fuel 48-inch propane range and microwave. Living room with wood burning fireplace and coffered ceiling. Five new professionally designed bathrooms, each with its own individual style in fixtures and tile.
WHOLE HOUSE PROFESSIONAL REBUILD: With entirely new electric, plumbing, spray-foam insulation throughout, on demand Navian hot water heater, high-efficiency Bosch 6-zone heat pump and central AC, and fire/burglar/carbon monoxide alarm system.
EXTERIOR HIGHLIGHTS: Hardie Plank lap siding, Anderson 400-series thermal windows, and new architectural shingle roof. Motion sensor security lighting, pre-wired for both exterior camera system and whole-house generator.
Gallery
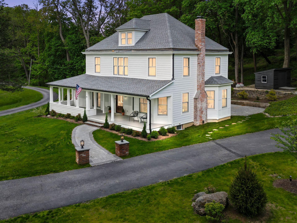
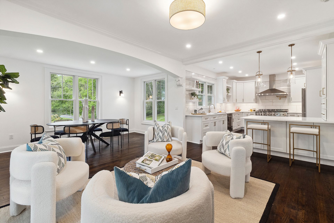
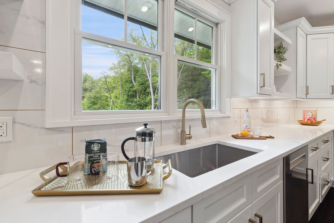
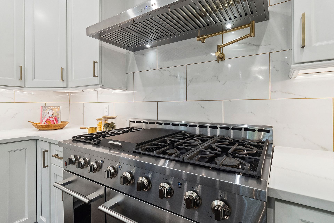
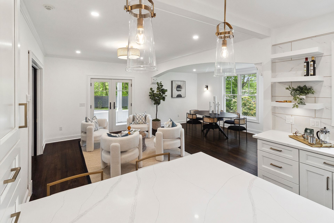
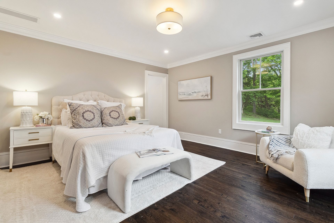
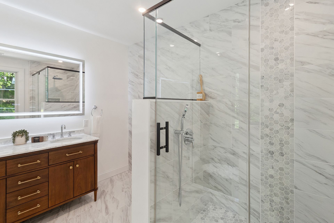
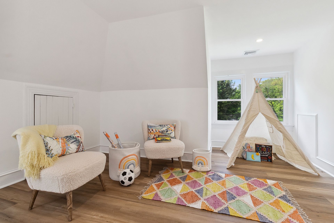
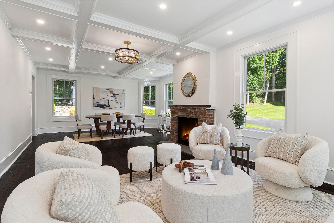
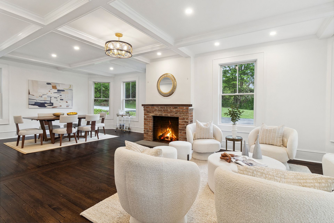
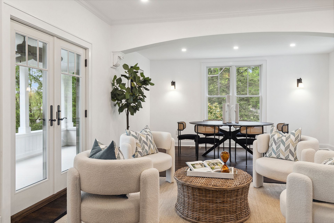
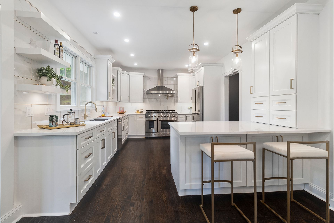
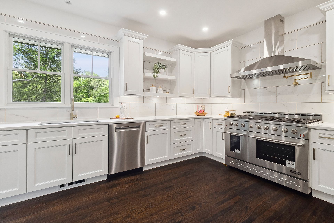
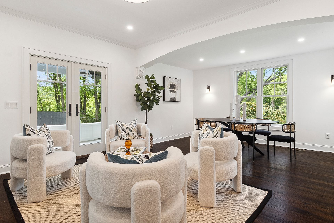
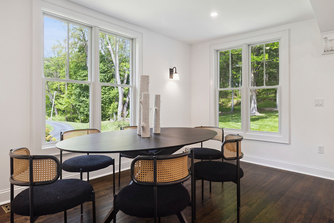
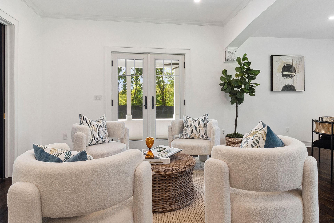
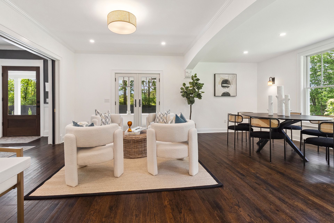
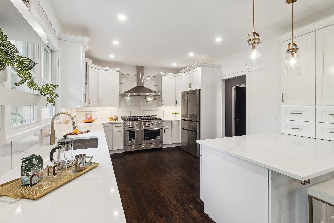
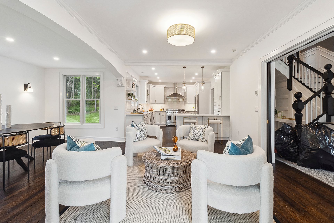
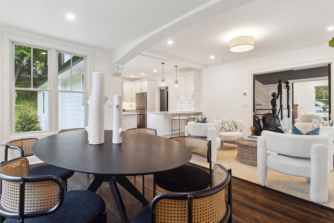
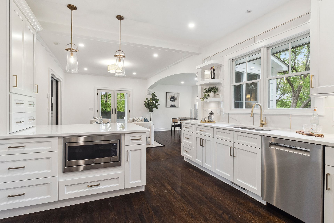
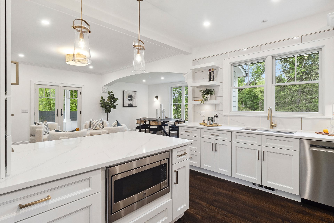
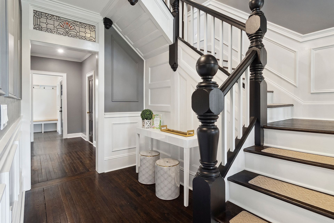
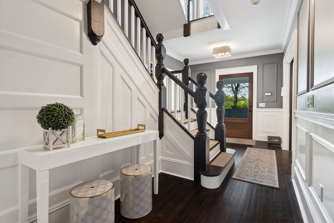
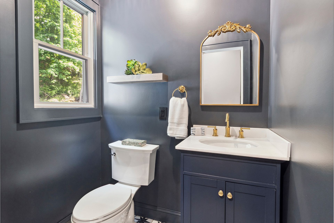
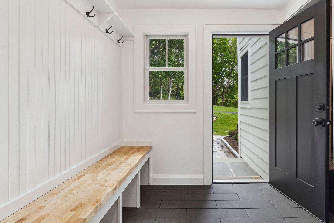
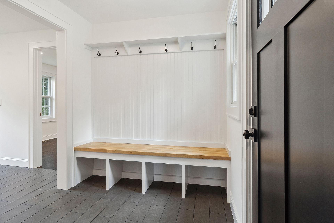
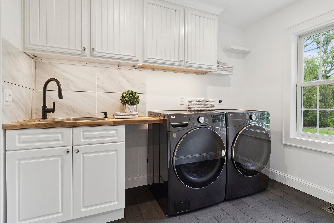
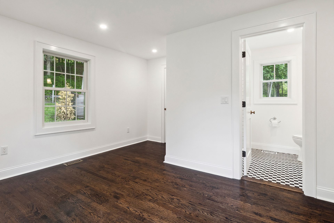
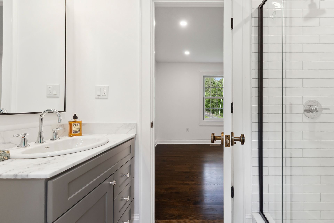
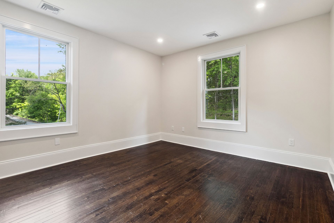
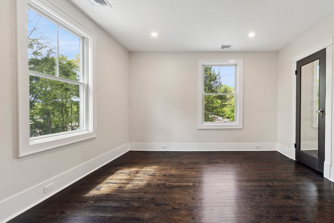
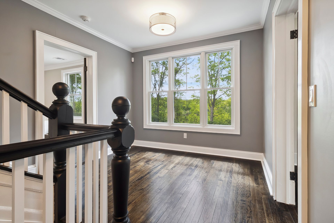
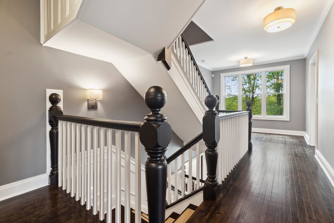
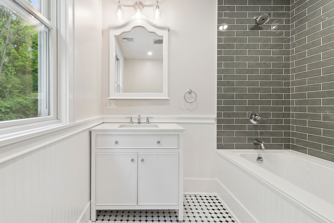
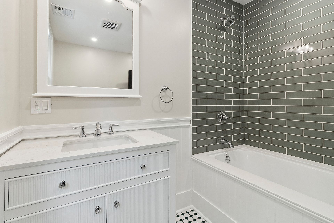
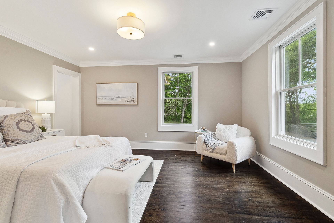
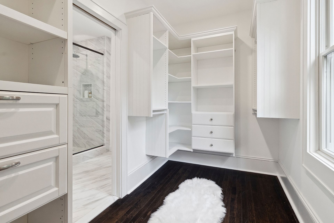
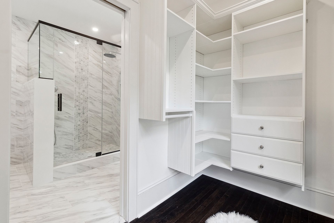
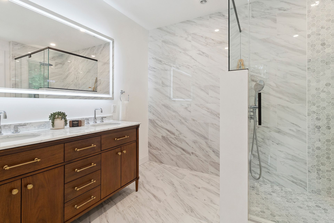
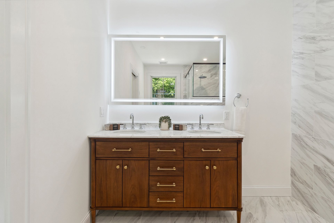
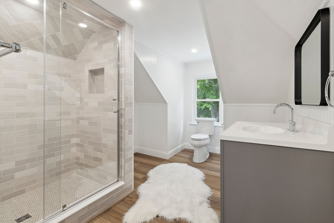
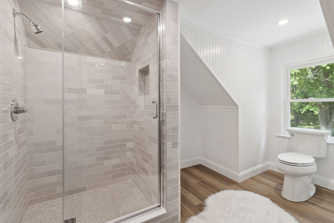
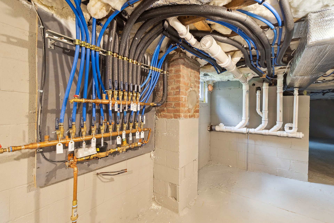
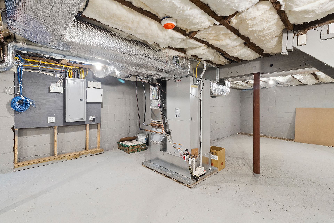
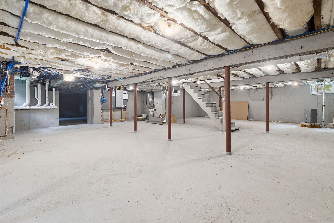
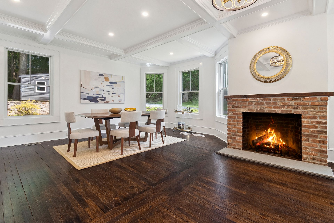
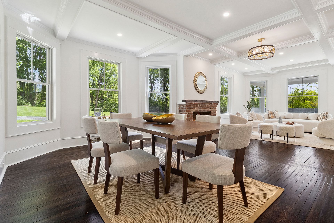
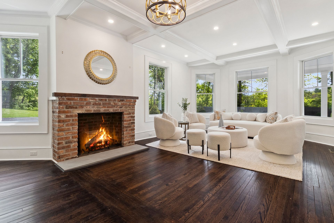
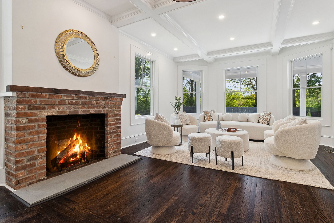
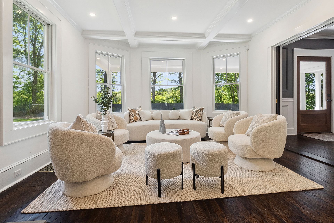
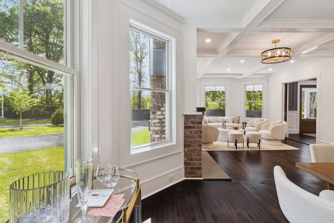
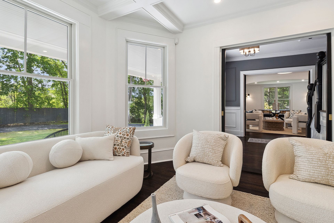
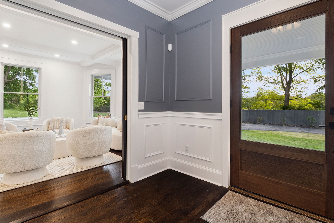
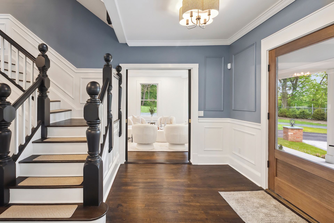
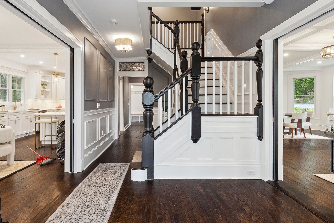
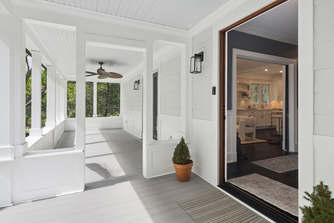
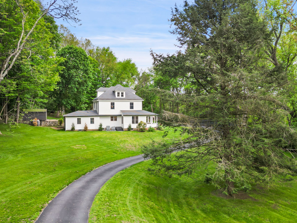
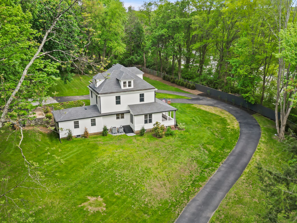
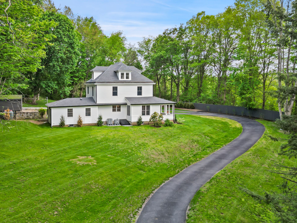
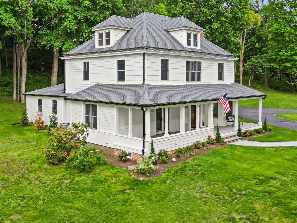
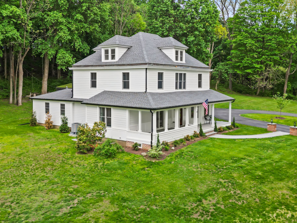
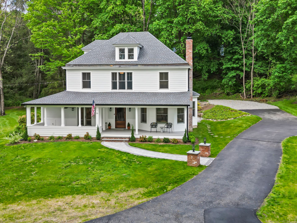
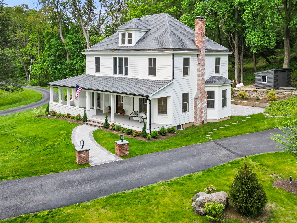
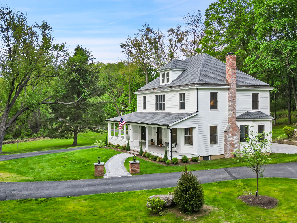
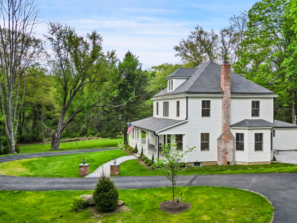
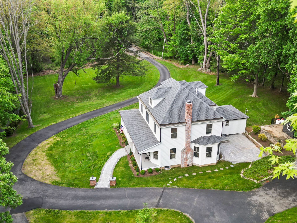
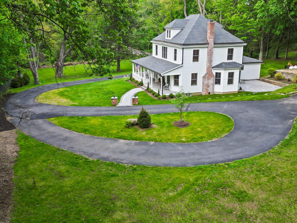
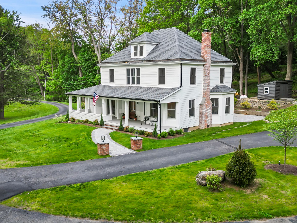
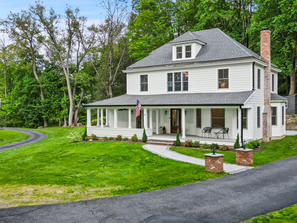
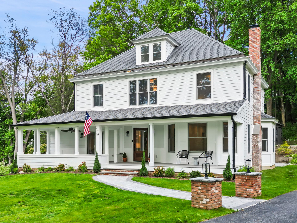
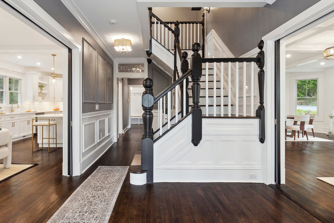
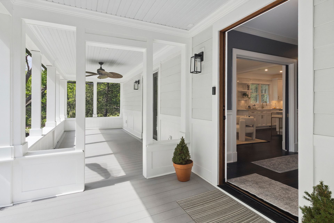
Overview
- Price: Offered at $1,625,000
- Living Space: 3100 Sq. Ft.
- Beds: 5
- Baths: 5
- Lot Size: 2.2 Acres
-
Buyer's Brokerage Compensation:
2
Buyer's Brokerage Compensation not binding unless confirmed by separate agreement among applicable parties.
Location
Contact

Justin Pieragostini
REALTOR®
M: 914.447.3396 | justin.pieragostini@cbrealty.com
202 Katonah Ave Ste 13B
Katonah, NY 10536
REALTOR®
M: 914.447.3396 | justin.pieragostini@cbrealty.com
202 Katonah Ave Ste 13B
Katonah, NY 10536





