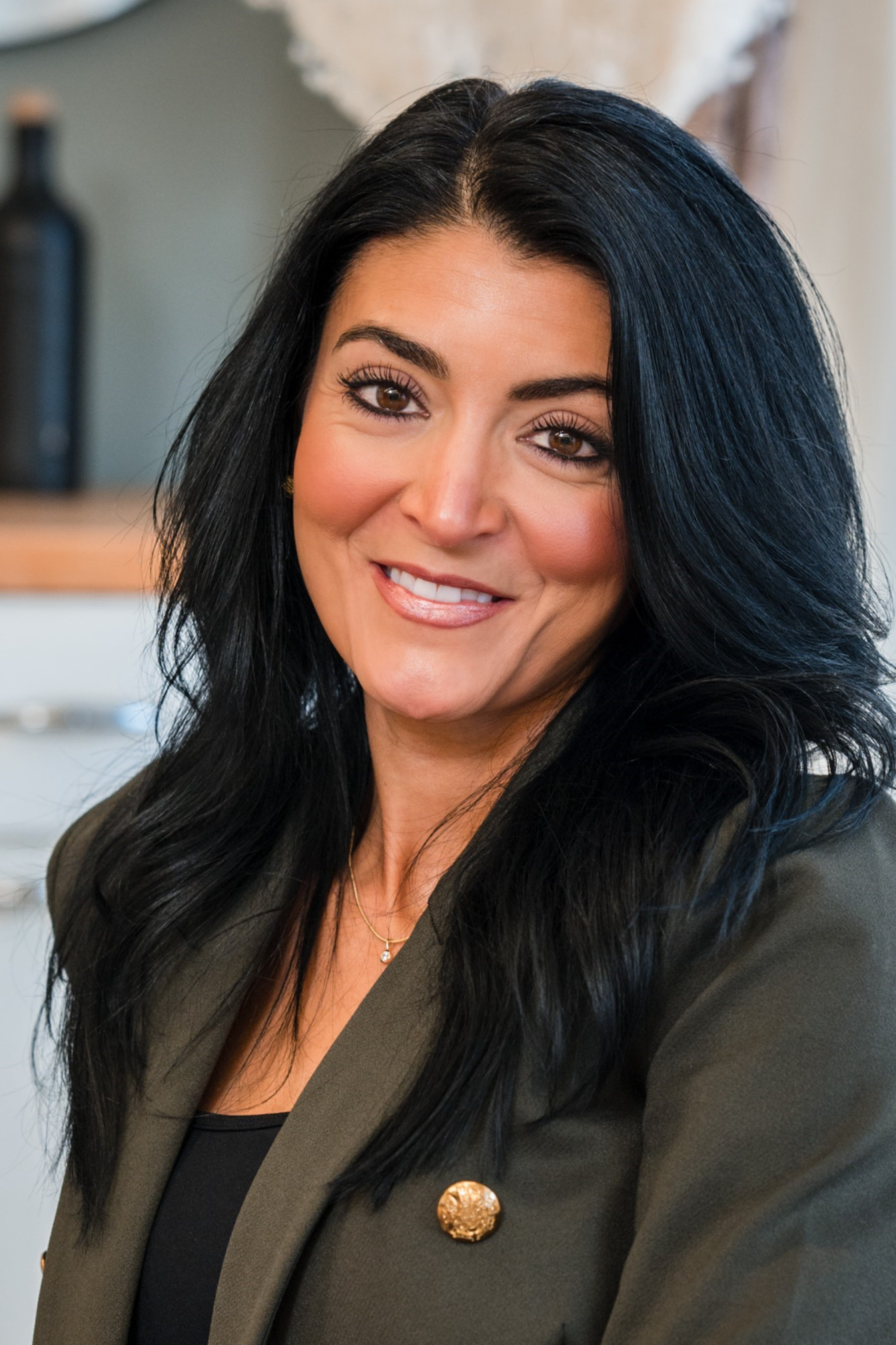About
Framed by timeless stone walls and set on over 2.5 acres of endless possibility, this Richmond home is truly one of a kind. An incredibly versatile layout welcomes you with beautifully refinished hardwood floors that flow throughout, connecting the open-concept kitchen, dining area, and living room, the heart of the home, where a wood-burning stove adds warmth and ambiance. Vaulted ceilings and skylights fill the space with natural light, and glass sliders open to a fully fenced, expansive backyard with an outdoor shower, perfect for entertaining or quiet evenings under the stars. The main-level primary en suite is a private retreat, featuring a walk-in closet and a stunning fieldstone shower with spa-like appeal. Overhead, a suspended catwalk connects the upper-level bedrooms, adding a dramatic architectural touch that makes this home unforgettable. Upstairs offers a cozy living room, a storybook loft, two spacious sunlit bedrooms with generous closets, and two full baths. The lower level has a private entrance into a bonus room ideal for a home gym or guests, plus a laundry room and office space with a custom-built desk. With a whole-house generator, newer windows, fresh exterior paint, and abundant storage, this distinctive property blends rustic beauty with modern comfort, and even has space for a horse! Convenient to Route 102, I-95, and the coast.
Gallery















































Overview
- Price: Price upon request
- Living Space: 2705 Sq. Ft.
- Beds: 3
- Baths: 3
- Lot Size: 2.5 Acres






