About
Located in desirable Woodson’s Reserve featuring three/four bedrooms, two and a half bathrooms, a media room, and a home office! Beautiful sightlines from extended foyer with tray ceilings to backyard covered patio through the multi-slide stacked door offering an abundant natural light. Open concept living/dining areas feature vaulted ceilings, seamlessly connect a modern kitchen complete with a large center island, seating, quartz counters, a walk-in pantry, and open to a light and bright dining area. The private primary suite boasts a tray ceiling, huge walk-in closet with spa-like bath: dual vanities, soaking tub, and separate shower. Two secondary bedrooms offer ample closet space and share a full bath. A media room adds versatility for a second home office, an extra bedroom, a playroom, or a gym. Custom upgrades: epoxy garage floors, water softener, built-in office cabinets, extended patio, and more. Situated on a cul-de-sac street. Stroll to the park and top-rated Hines Elementary. Minutes to Grand Pkwy and ExxonMobil campus. This is the one you have been waiting for!
Gallery
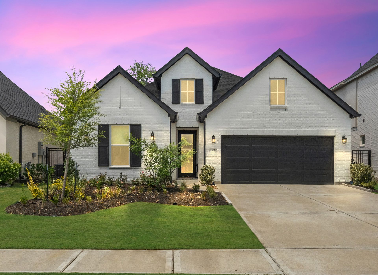
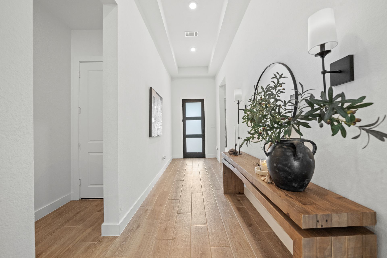
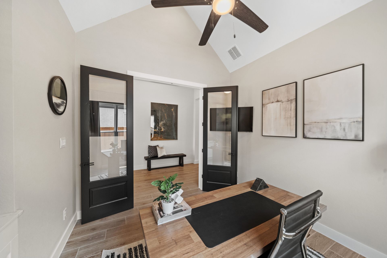
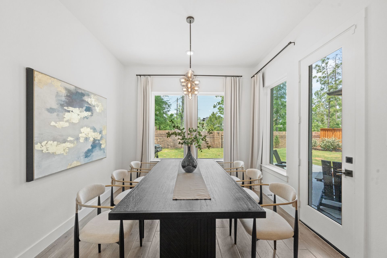
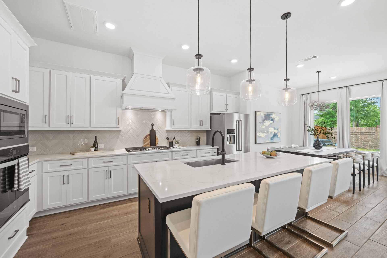
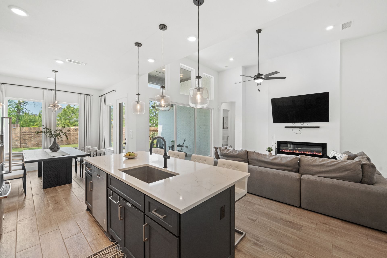
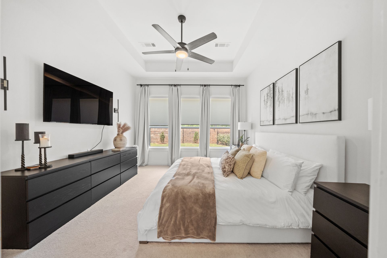


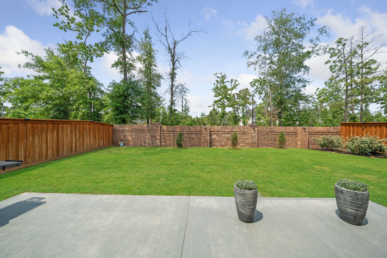
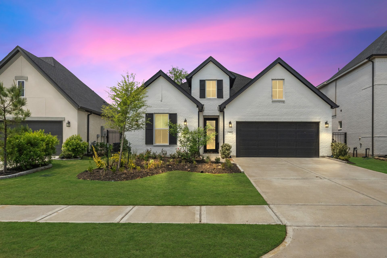
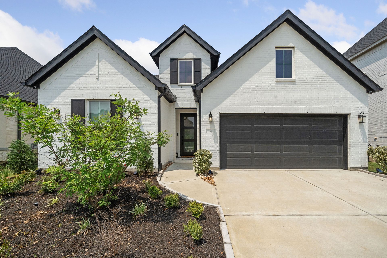
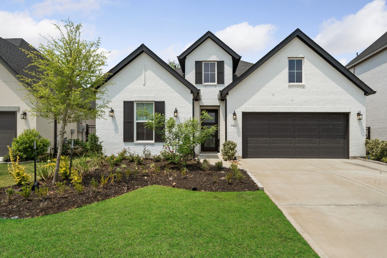
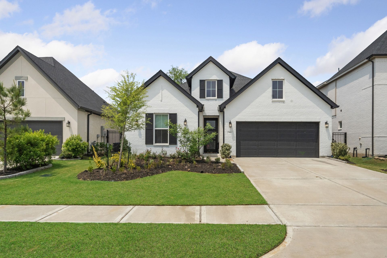
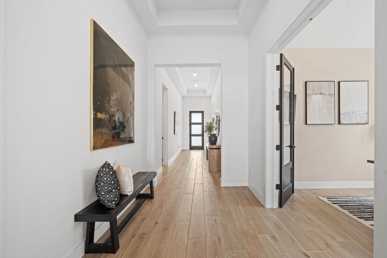
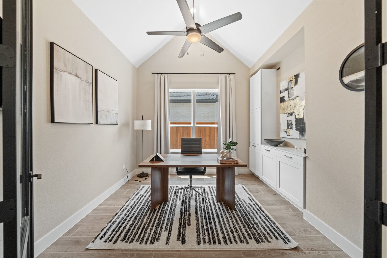
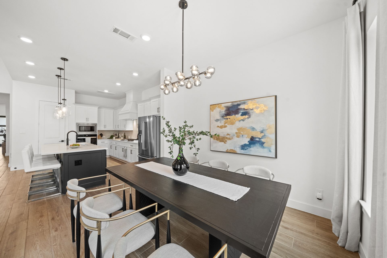
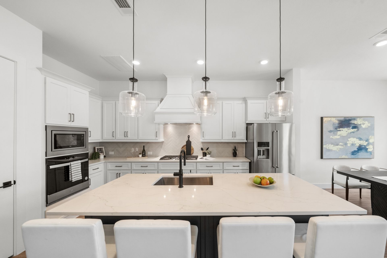
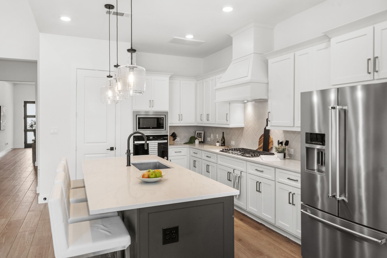
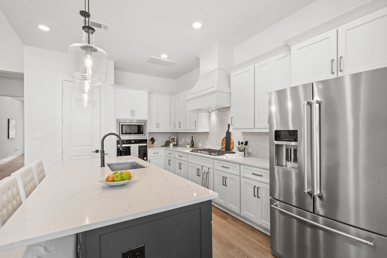
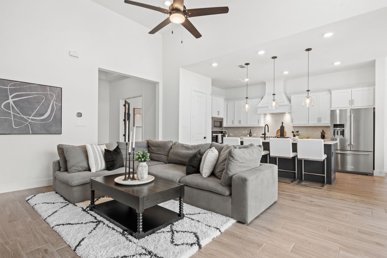
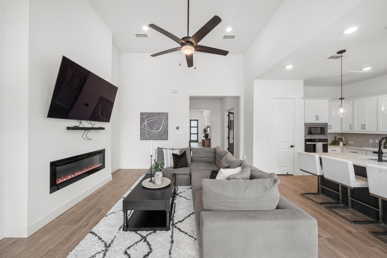
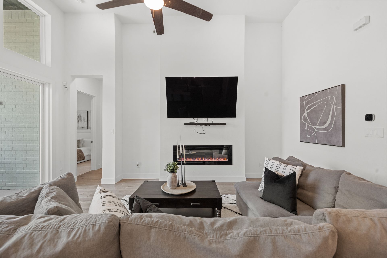

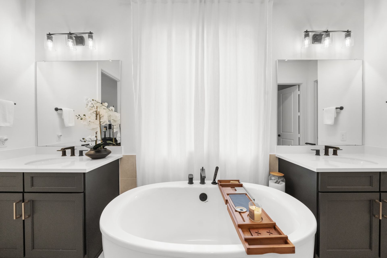

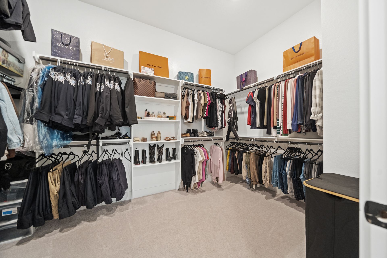
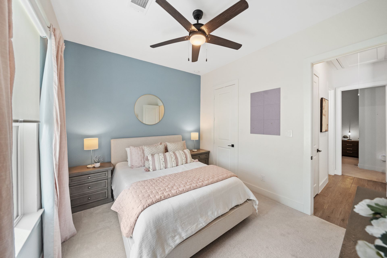
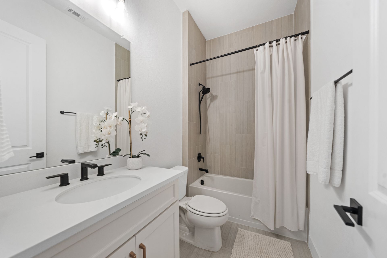
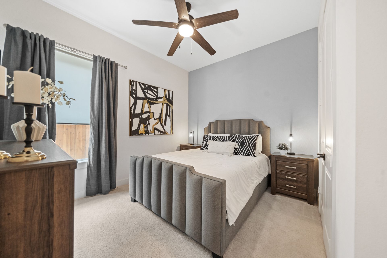
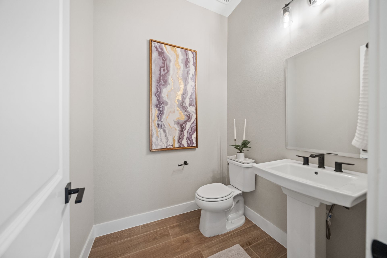
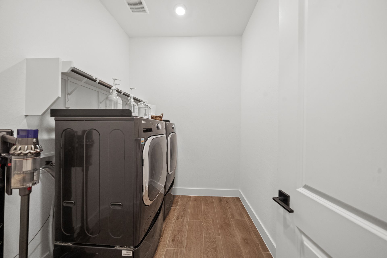

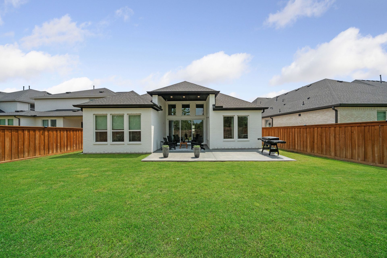


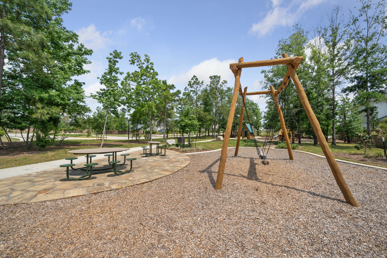
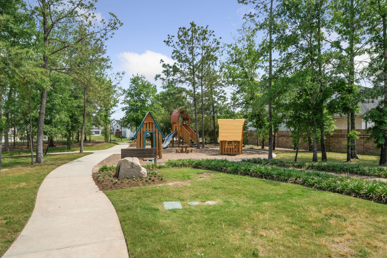
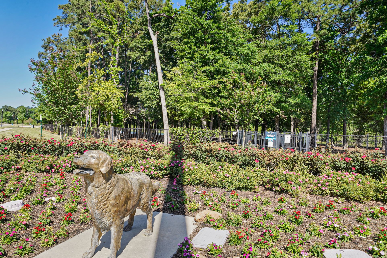
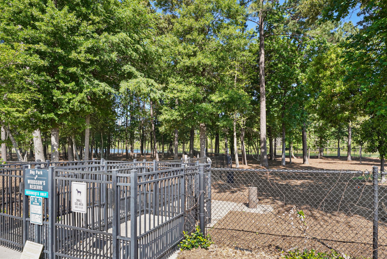
Overview
- Price: Price upon request
- Living Space: 2451 Sq. Ft.
- Beds: 3
- Baths: 2.1
- Lot Size: 7019




