About
Look no further-Sunnyside sophistication meets urban magic in this immaculate, newer townhome—complete with a rooftop deck where mountain sunsets and city lights compete for your attention. Inside, every one of the three generously sized bedrooms comes with its own ensuite, making morning routines carefree and great potential for everyone. The main floor is an entertainer’s dream, featuring an open kitchen/living/dining space wrapped in gleaming hickory floors, with a striking 12-foot quartz waterfall island, a 5-burner gas range, and a cozy gas fireplace. Add in custom lighting, a wine bar, and a powder room with a charming barn door, and you’ve got style in every corner. Upstairs, the primary suite offers a Juliet balcony and double vanity ensuite, while another ensuite bedroom and a full laundry room complete the level. Ascend to the vaulted top floor, exit out to the rooftop deck, and take in mountains to the west, city skyline to the east, and space for both lounging and dining (gas hookups included). The garden level offers an attached garage and a third ensuite bedroom—perfect for guests/ workout area, or home office. Modern perks like a smart thermostat, Ring doorbell, and security system can transfer to the new owner. And here’s the cherry on top: no HOA! Just a low party wall fee of approximately $130/month covering water, sewer, landscaping, and snow removal. With bus routes, bike paths, I-70 access, beloved parks, Huckleberry Roasters across the street, plus nearby breweries, restaurants, and shops—you’ll have Sunnyside’s best at your fingertips. Schedule your private showing today.
Gallery
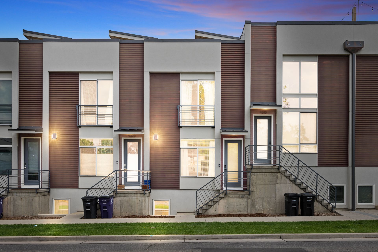
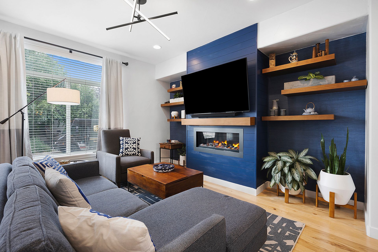
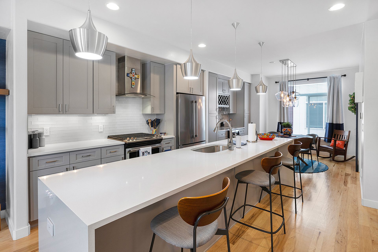
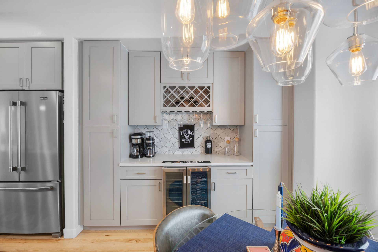
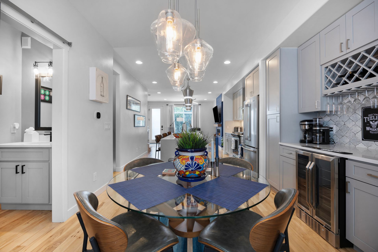
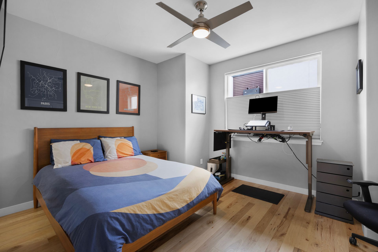
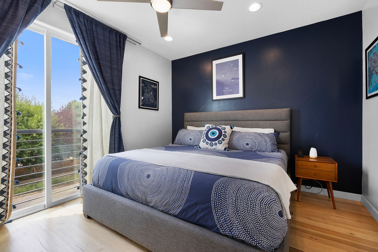
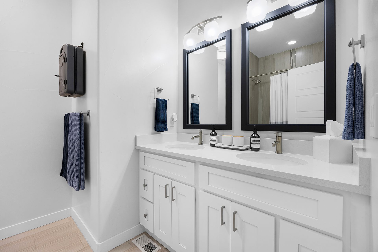
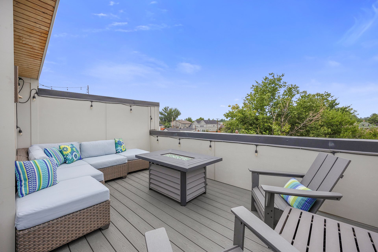
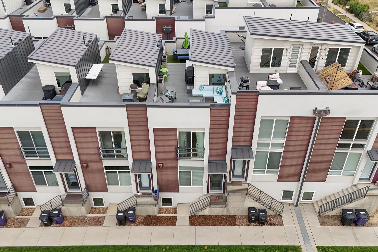
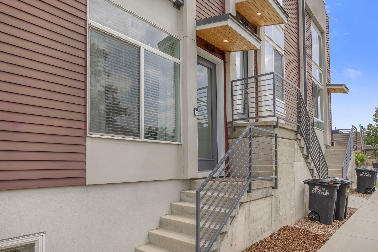
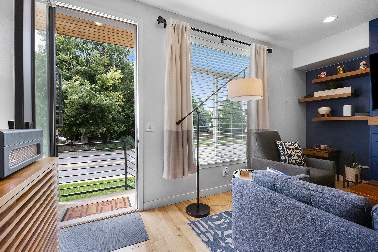
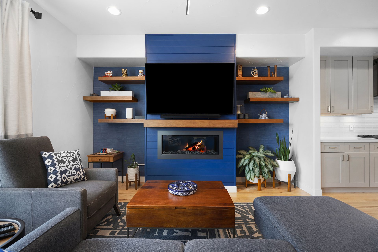
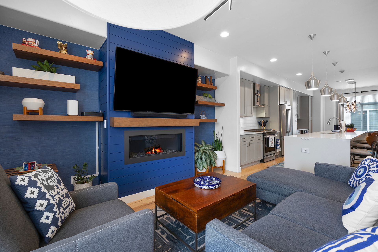
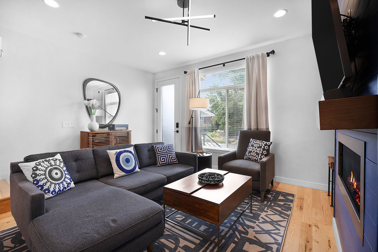
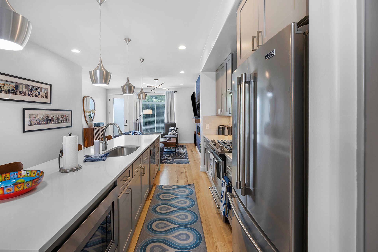
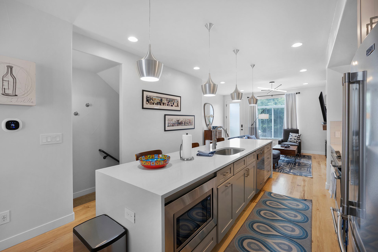
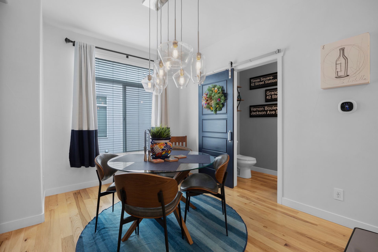
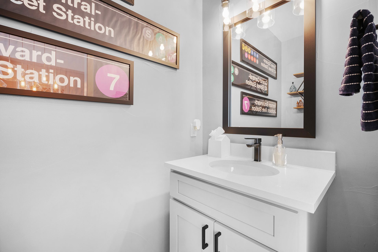
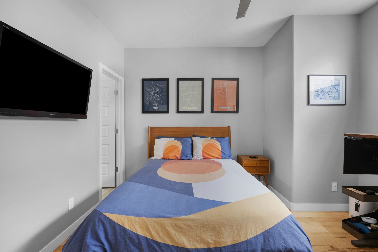
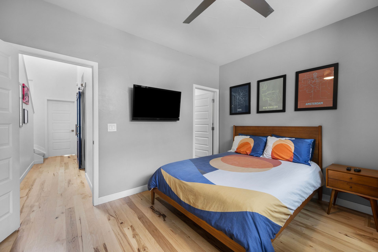
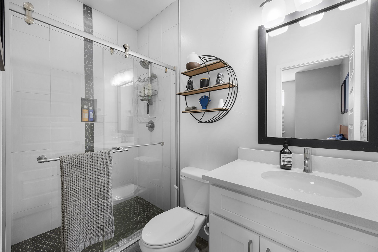
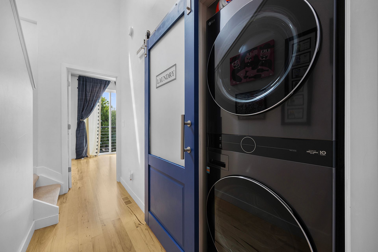
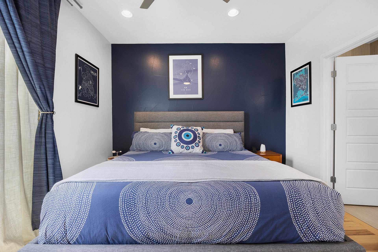
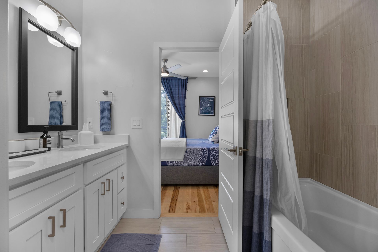
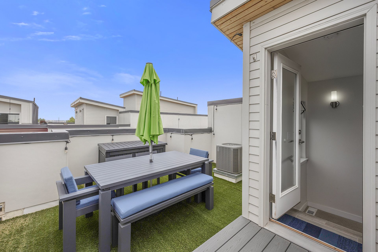
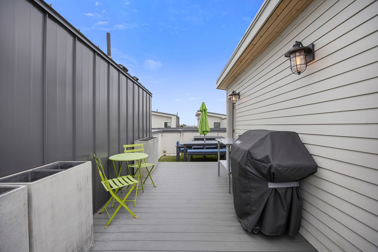
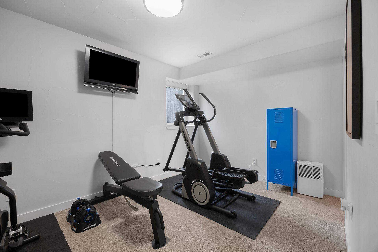
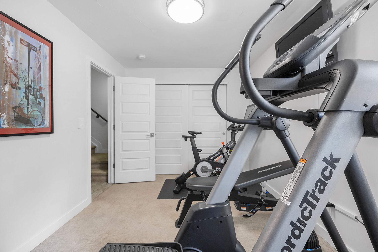
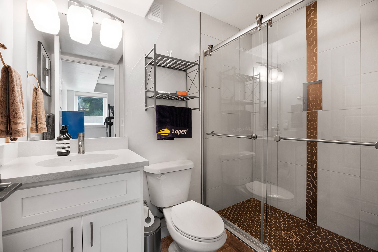
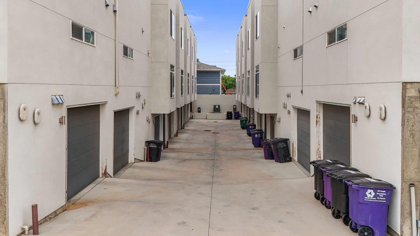
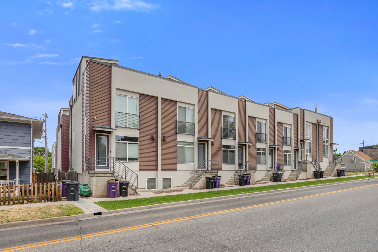
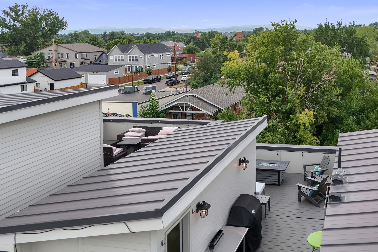
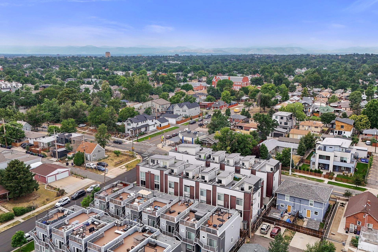
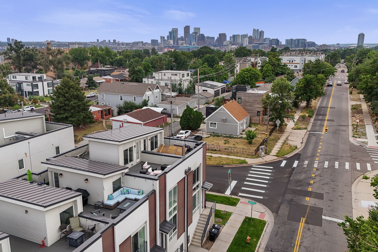
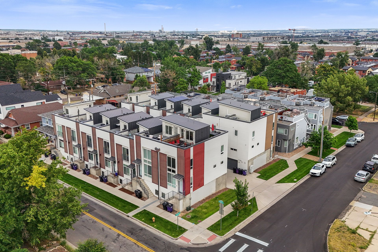
Overview
- Price: Offered at $780,000
- Living Space: 1562 Sq. Ft.
- Beds: 3
- Baths: 4
- Lot Size: 871 Sq. Ft.
Location
Contact

Mary Ann O'Toole
Associate Broker
M: 720.530.6878 | OTooleMaryAnn@gmail.com
MaryAnnOtoole.cbintouch.com
Associate Broker
M: 720.530.6878 | OTooleMaryAnn@gmail.com
MaryAnnOtoole.cbintouch.com





