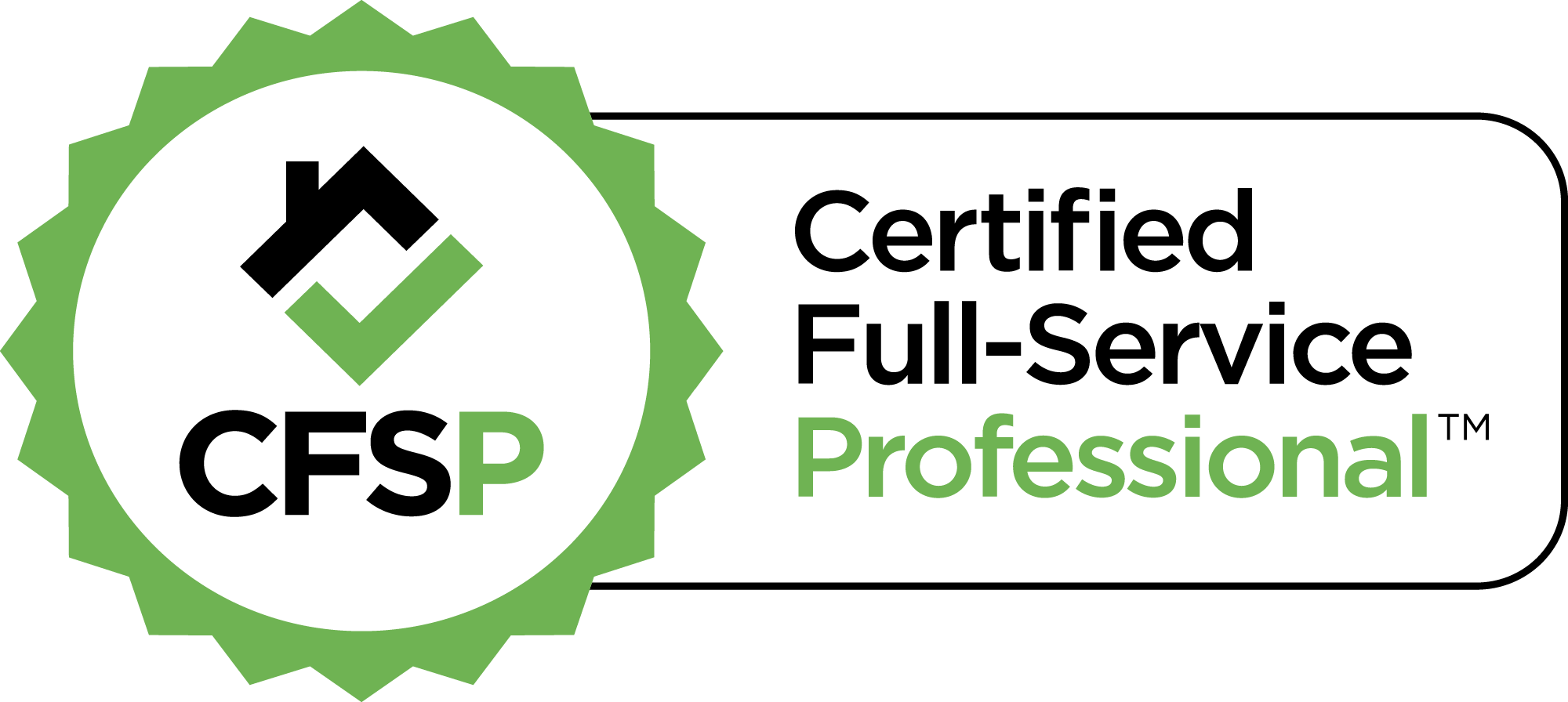About
Meticulously maintained! This lovingly cared for home features...a sunny, south-facing 15'x17' living room with bay window, original paneling, and hardwood floors underneath the newer carpet...charming eat-in kitchen with gleaming original cabinetry and scrollwork detail, window that overlooks the backyard, all appliances including electric smooth-top range, French door refrigerator and rolling dishwasher, and automated shades on the door out to the concrete patio...primary bedroom with hardwood floors under the newer carpet, two windows to let in the light, step-in closet and direct access to the roomy full hall bath with solid surface extended countertop and vanity seat space, built-in linen cabinet and marble-look tub/shower surround...2 additional main level bedrooms, both freshly painted and with refinished hardwood floors. In the basement you'll enjoy the cozy 12'x37' family room with original paneling, new carpet, two storage closets and plenty of space to use as a game/office/TV/playroom or gym...4th bedroom with above-grade windows, newer carpet, original paneling and ensuite 3/4 bath...laundry/mechanical room with included W/D...and 10'x11' workshop with ample built-in cabinetry and extra refrigerator. Outside, you'll enjoy the...spacious backyard with cherry tree and partial mountain views...and extra parking on the side of the driveway. Just a short distance to Portal Park, UCCS, University Village shops and restaurants, and access to several bike trails. Furnace, AC, storm door ('24); garage door opener ('22); roof ('19); 50 gallon water heater ('14); almost all vinyl windows, too!
Gallery
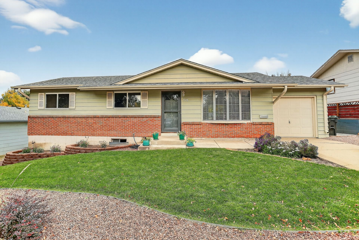
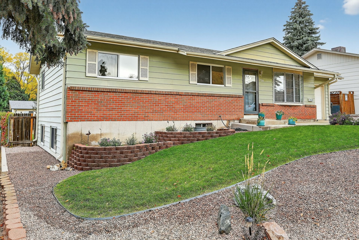
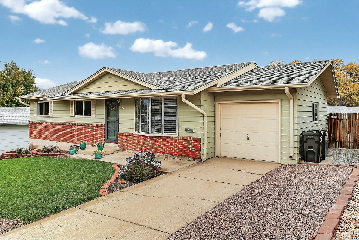
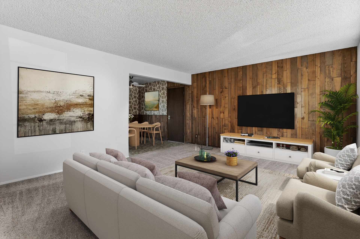
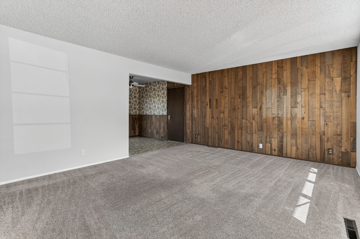
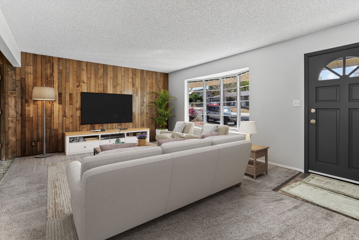
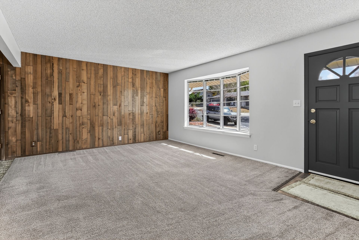
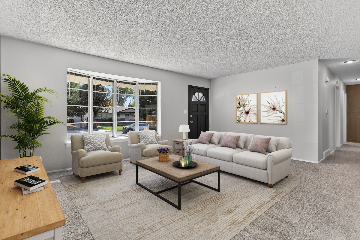
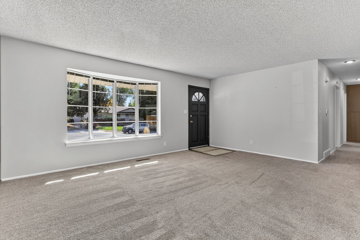
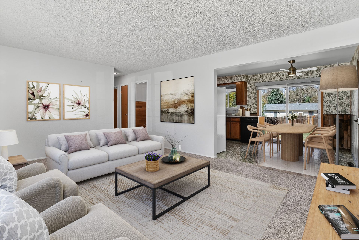
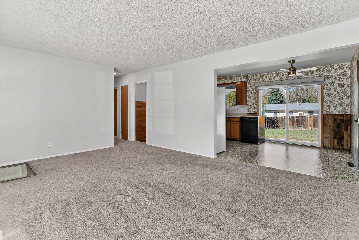
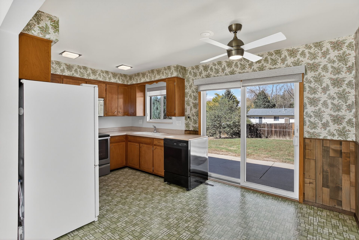
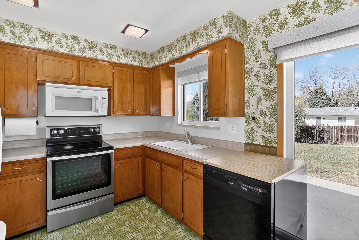
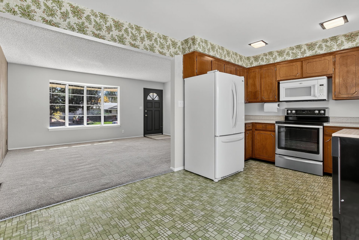
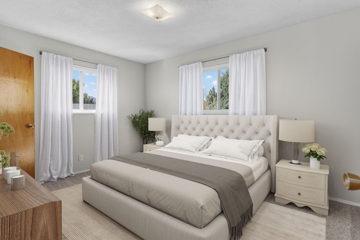
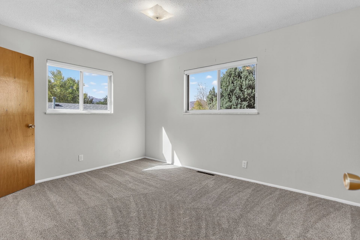
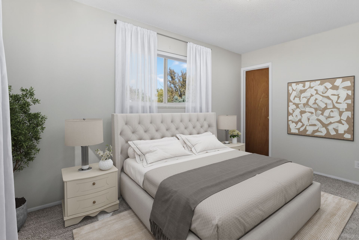
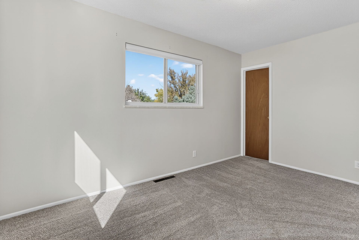
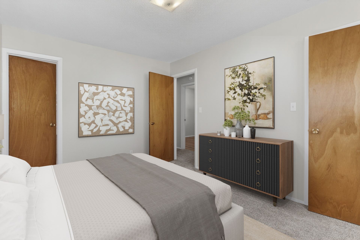
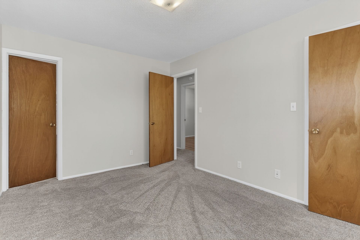
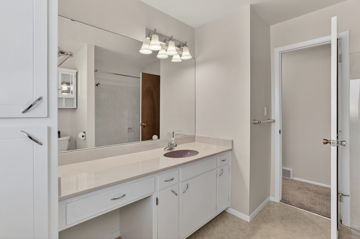
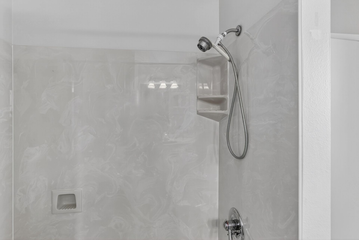
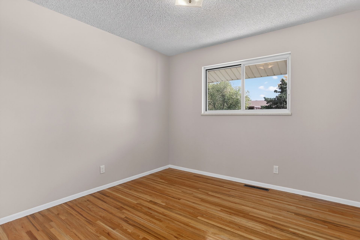
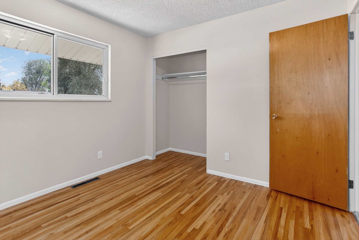
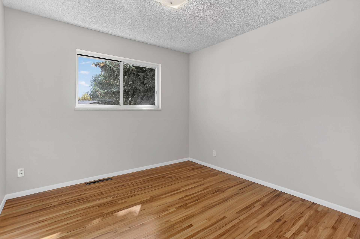
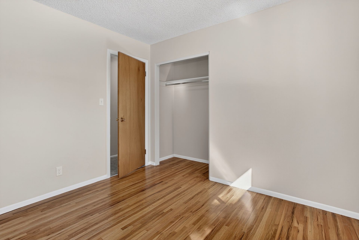
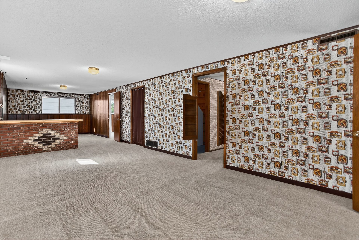
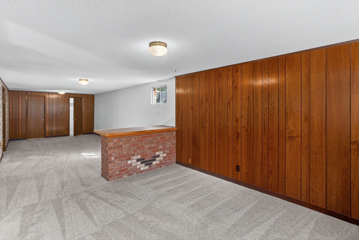
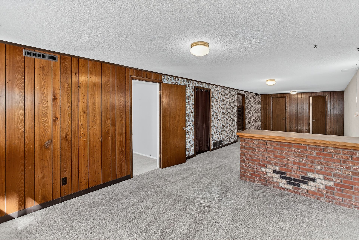
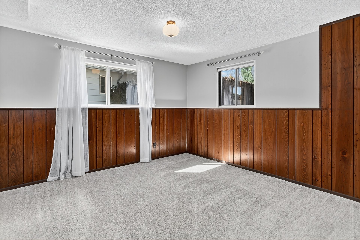
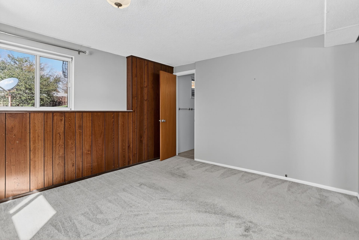
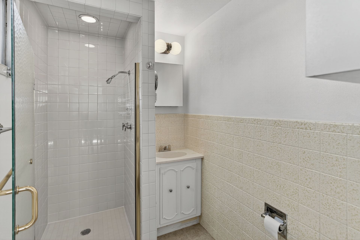
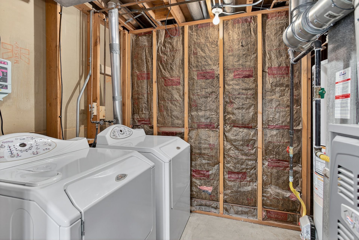
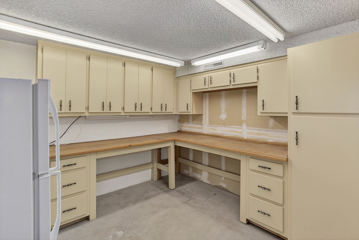
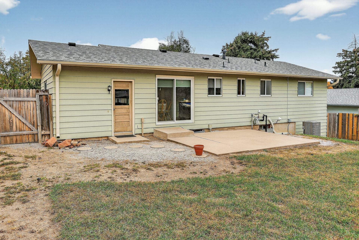
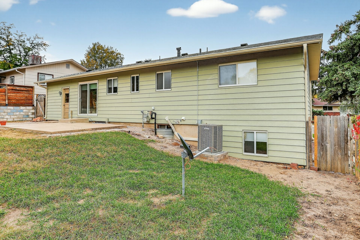
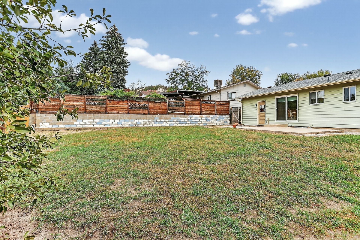
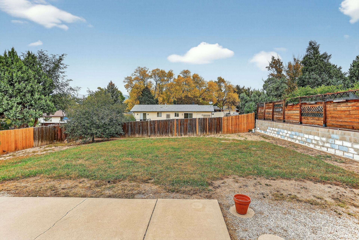
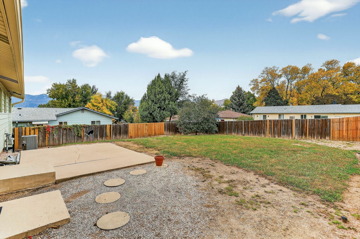
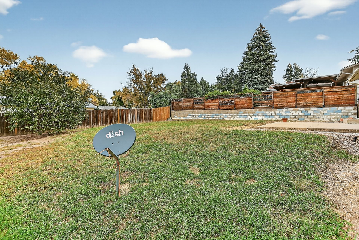
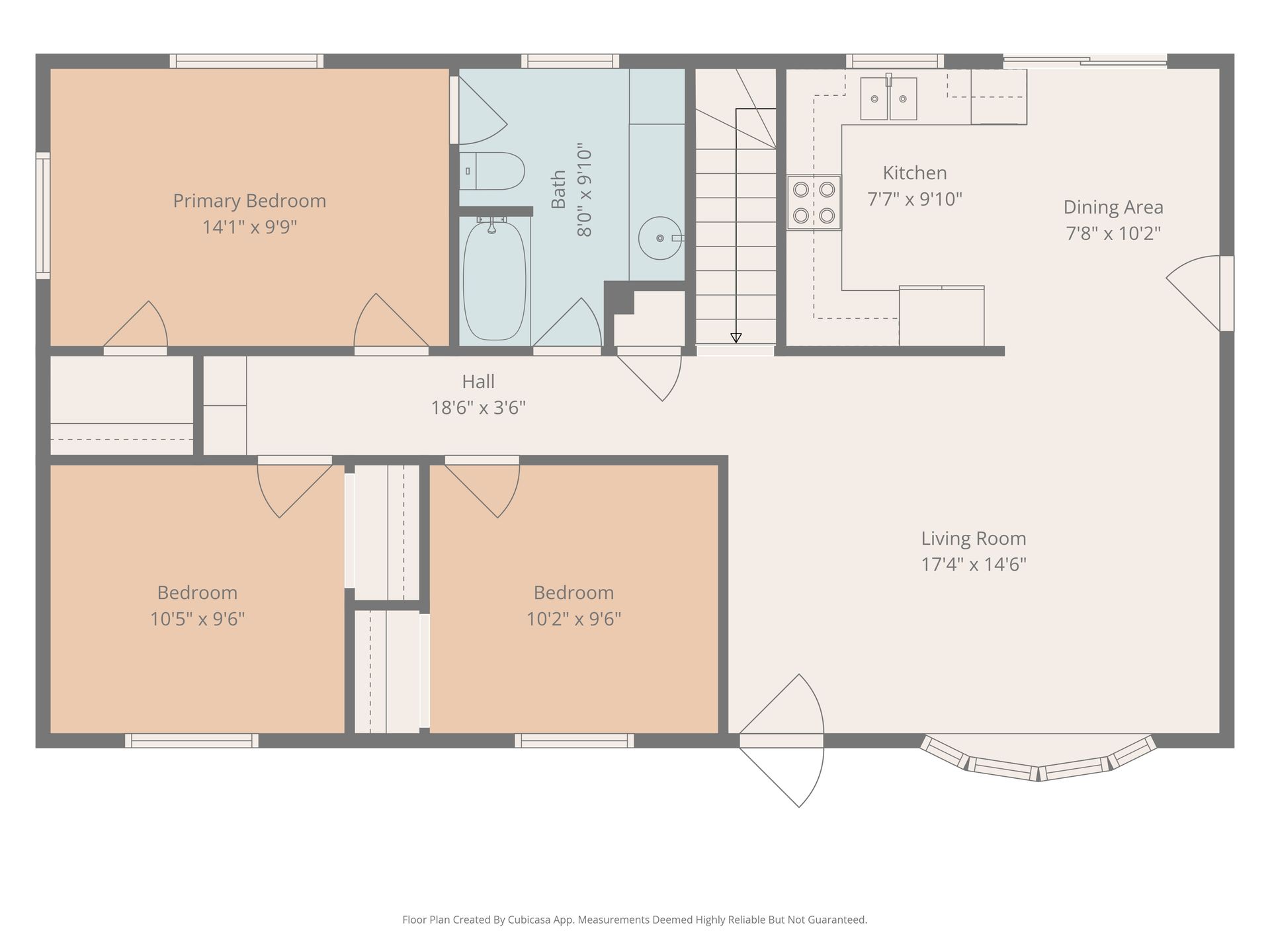
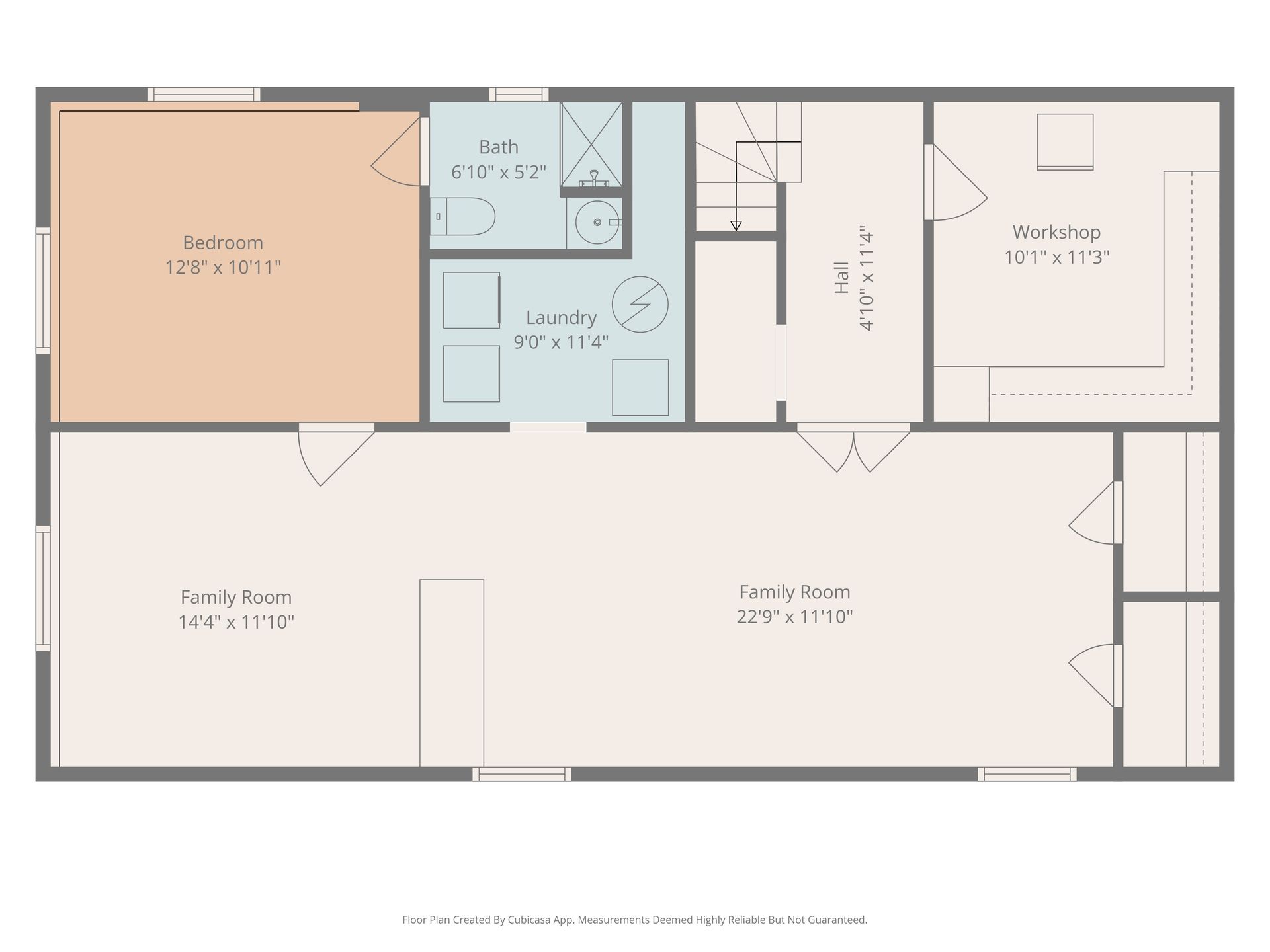
Overview
- Price: Offered at $400,000
- Living Space: 2058 Sq. Ft.
- Beds: 4
- Baths: 2
- Lot Size: 7150 Sq. Ft.





