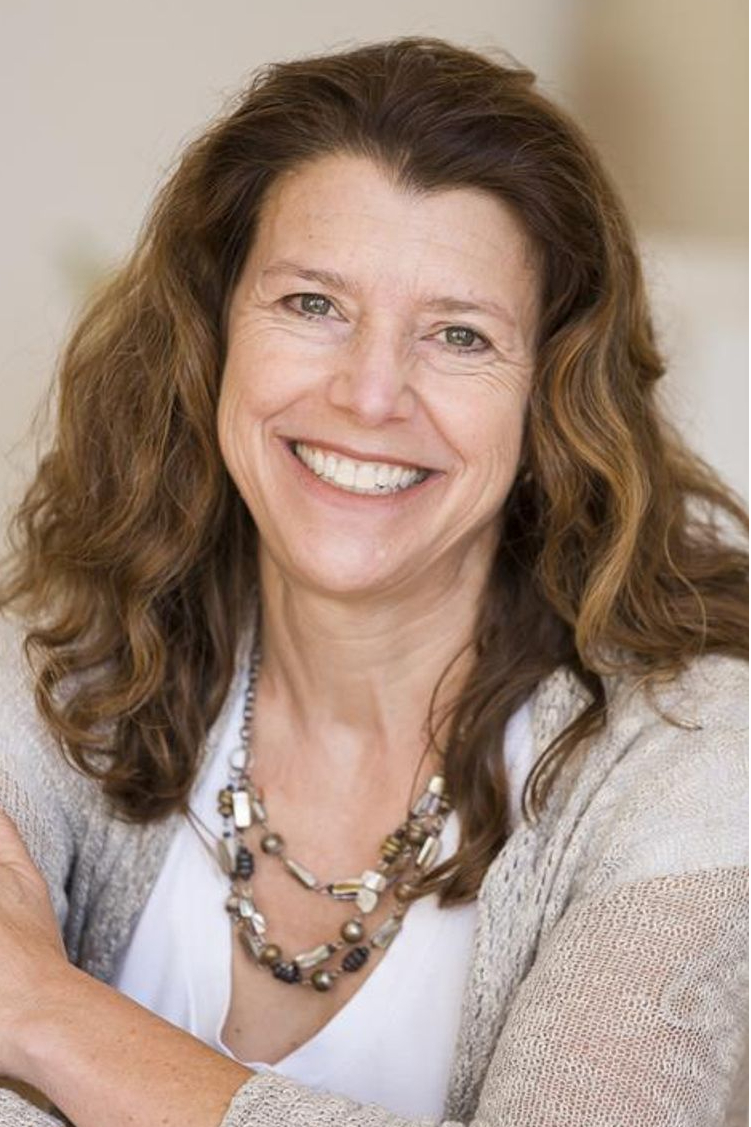About
Before there was Dwell Magazine, there was 342 Tamalpais. Nestled on a hillside above downtown Mill Valley, this architectural masterpiece blends Mill Valley history, nature, and art into a home unlike any other. Designed by architect and author Cary James for his own family, this redwood, cedar and glass showcase home remains as iconic today as it was when it was built. Beautiful play of light and shadow, the warmth of the wood, the amazing natural vistas from every room and radiant-heated concrete floors make it a sensory wonderland. Open-plan living, a flexible floorplan and seamless indoor-outdoor flow keep it comfortable and easy. The home’s mid-century design feels so unique and sustainable that it must have been avant-garde at the time and would be nearly impossible to build today. Inside, moveable redwood panels can open the livable area for large crowds or close off space for more intimate gatherings. The home is seamlessly integrated into its natural surroundings facing Mt. Tamalpais. Every detail of this home is a tribute to the architect's vision and reverence for the Mill Valley landscape. Frank Lloyd Wright’s influence is evident in the organic architecture that, in the words of James, “reaffirms the union of man and the natural environment.” The sun-kissed yard offers plenty of level space for play or gardening. Relax on the patios or decks, take off on the nearby hiking trails or access the village via public steps. Don't miss the chance to see this stunning home.
Down the street is a trailhead and a gathering space known by neighbors as simply, “the rock,” where locals go to connect with one another and with nature. There are steps up from the parking area, which includes two covered spaces. The front patio allows dramatic views of the peak of Mt. Tamalpais. The inviting shingled home has a glass door entrance that allows your eyes to follow the line of the sofit boards right into the home. Hidden closets in the redwood-paneled walls allow for storage of coats and belongings. A great fireplace acts as the centerpiece of the flexible living area where levels define spaces and can be used as either pathways or seating. To the left of the entry is the kitchen; to the right, you are led to a space that can be opened or closed off by massive hanging redwood panels. A cozy office nook is tucked between windows. There is direct access to the back patio and yard. Up a few stairs is a den/office, with closet, that could be used as a fourth bedroom. There is a convenient half bath and laundry area. Upstairs there is exterior access via a hallway door and two bedrooms and a full bath. The primary suite features another dramatic fireplace and a private deck off the ensuite bathroom.
3 Bedrooms (one ensuite with view deck)
2.5 Bathrooms
Office/Den (with closet, could be used as a 4th bedroom)
2 Fireplaces
2-Car Covered Parking
Home: 2,619 sq ft (per tax records)
Lot: 20,291 sq ft (per tax records)
First time ever on the market
Views
Radiant Heat
Built-in shelving
Gallery
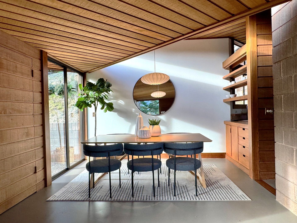
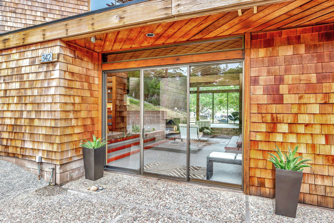
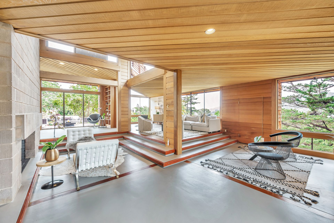
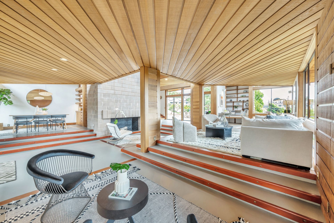
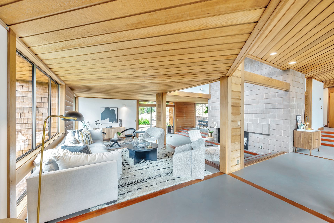
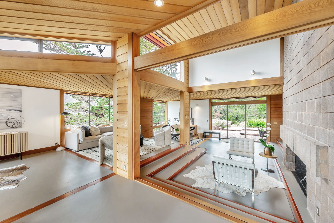
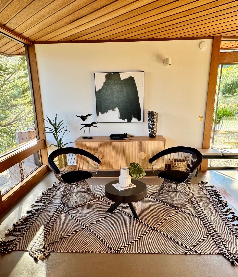
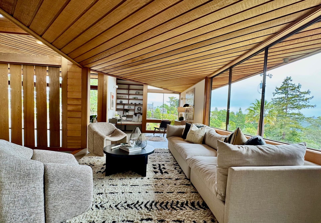
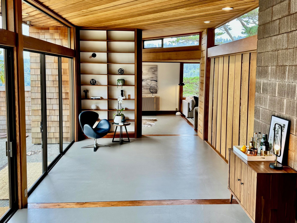
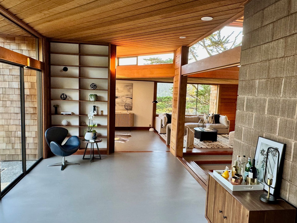
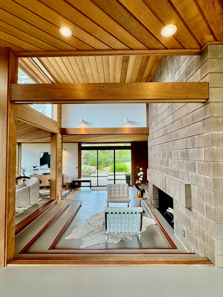
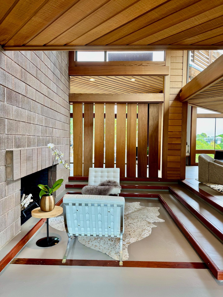
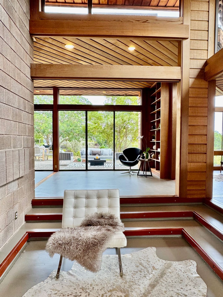
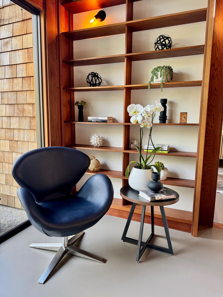
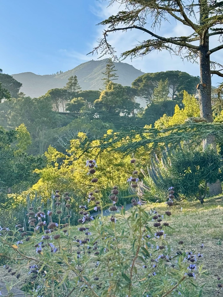
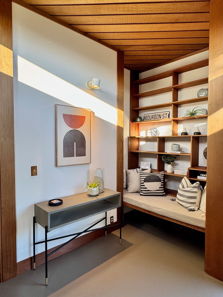
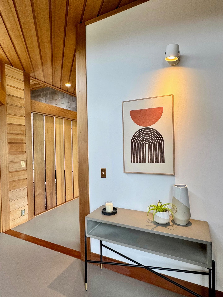
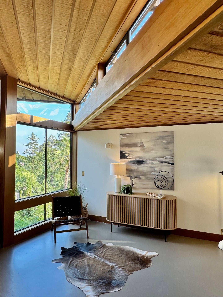
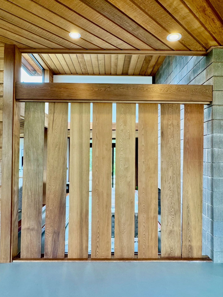
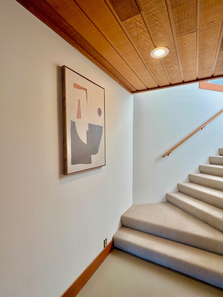
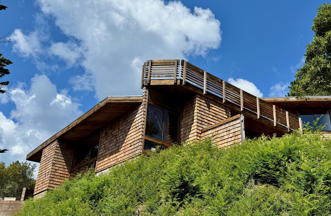
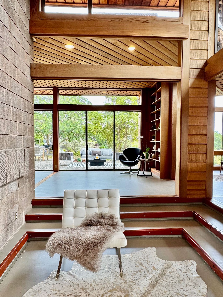
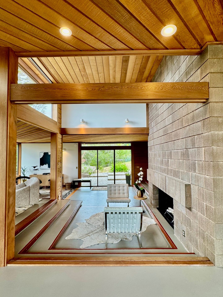
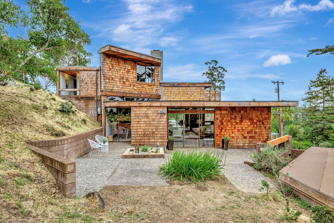
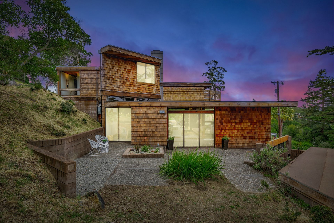
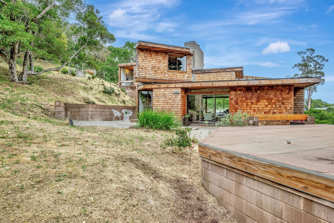
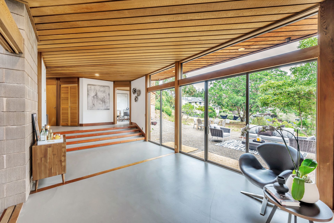
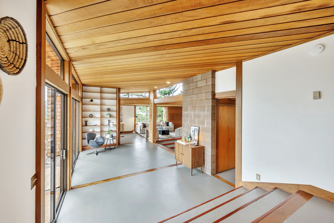
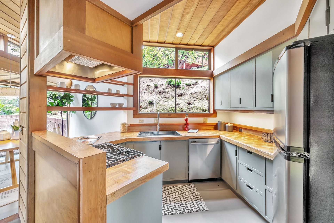
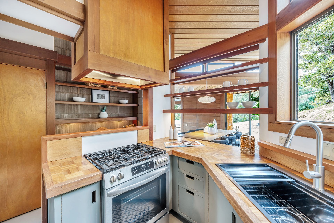
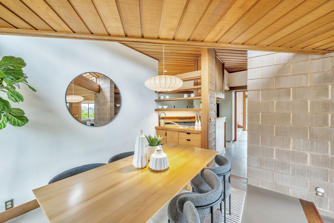
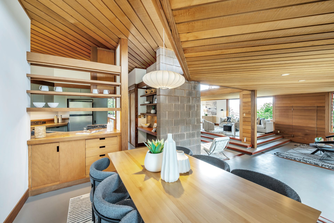
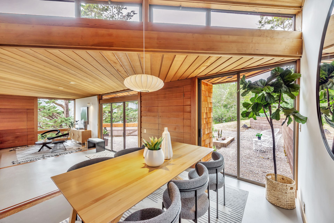
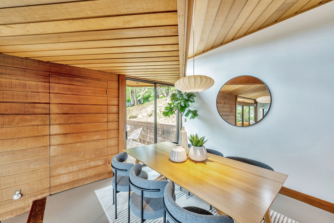
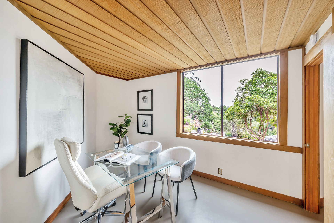
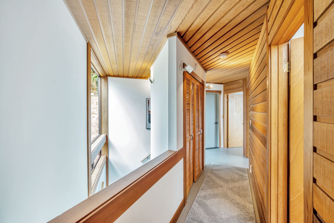
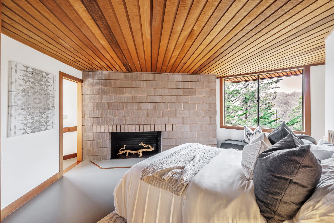
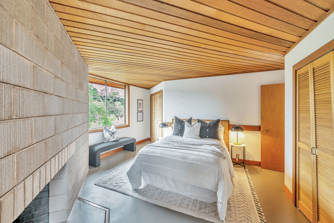
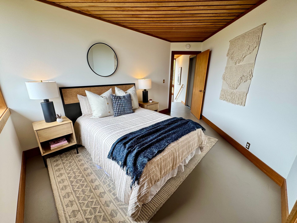
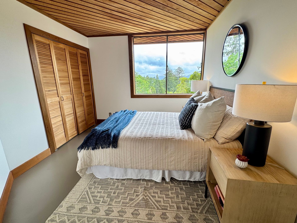
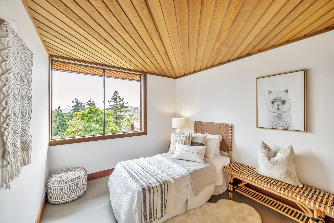
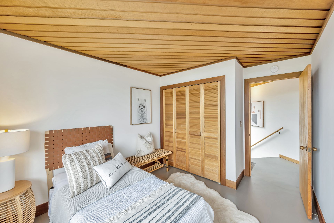
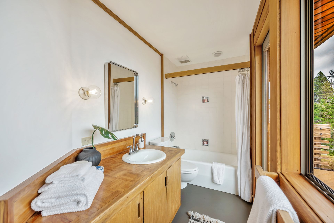
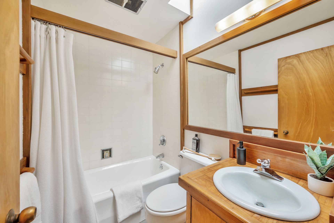
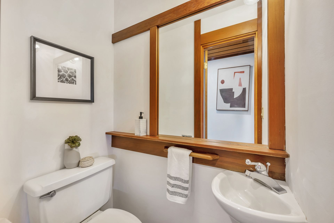
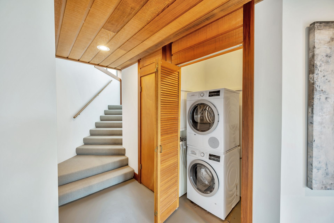
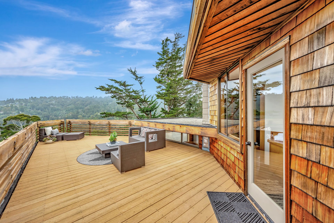
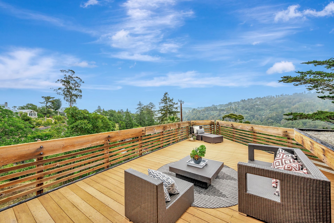
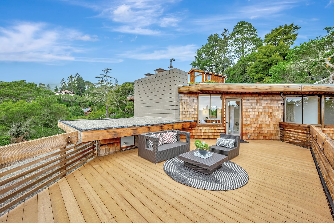
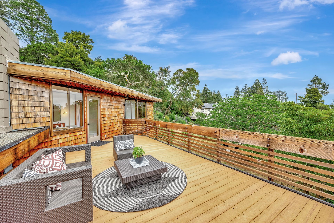
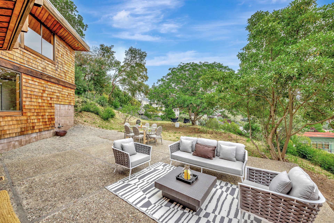
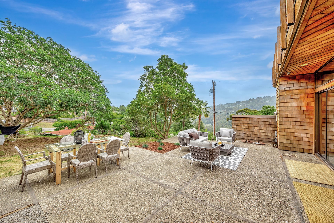
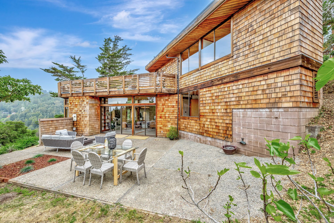
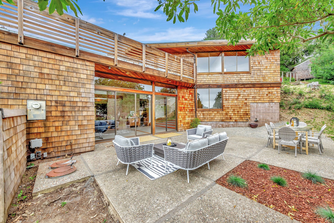
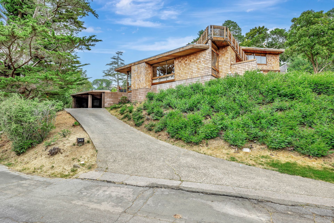
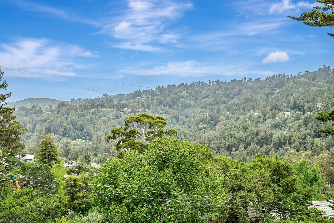
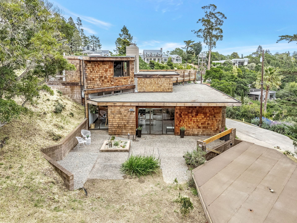
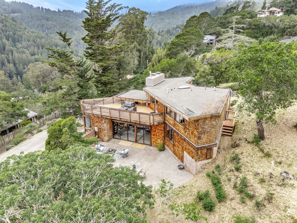
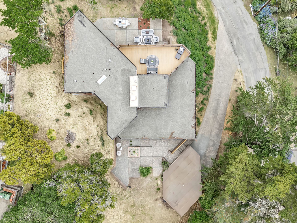
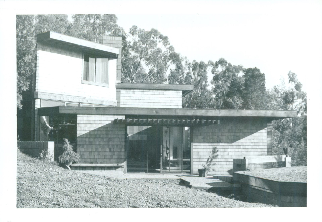
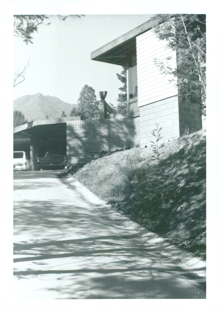
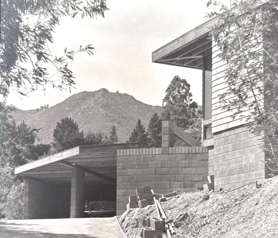
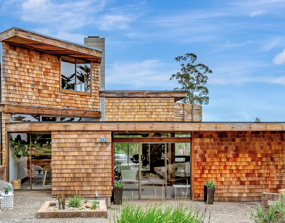
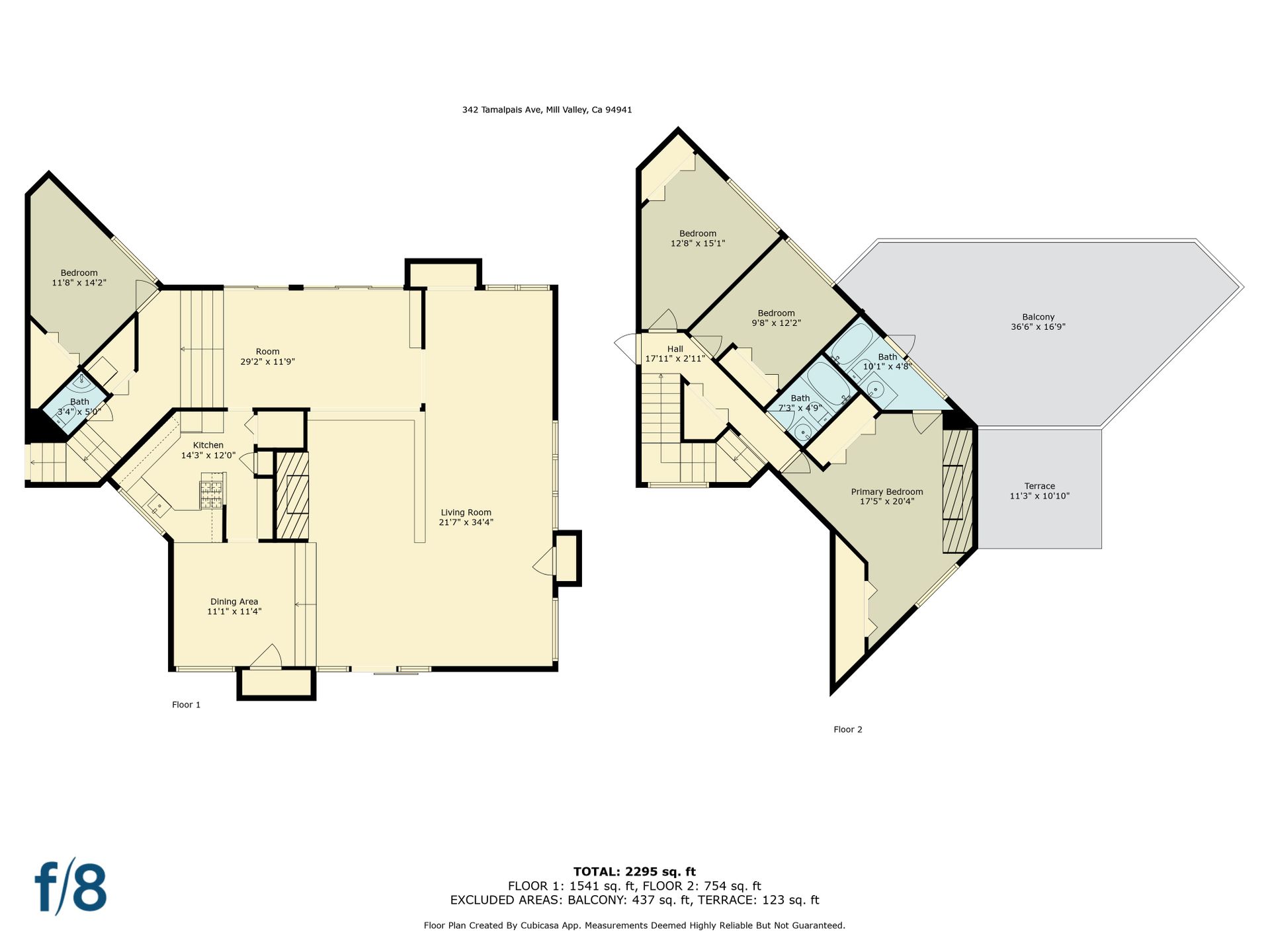
Overview
- Price: Offered at $2,895,000
- Living Space: 2619 Sq. Ft.
- Beds: 3
- Baths: 2.5
- Lot Size: 20291 Sq. Ft.







