About
Delightful executive townhome with open-concept floor plan that seamlessly blends style and functionality. Many windows, skylights, and high ceilings allow natural light to flow throughout the livable areas. Spacious living-dining room combo has a corner fireplace with marble surround. A sliding door to the large, fenced backyard patio excellent for al fresco living. Kitchen with efficient layout and all newly installed stainless steel appliances. All bedrooms with high ceilings. The generous size primary suite with a view of lush trees, providing an ideal private retreat. The en-suite bath has dual sink vanity, large soaking tub, high ceiling, and skylight. Two good-sized bedrooms are located on the second level with a nearby hall bath with shower over tub combo. A laundry closet with washer and dryer completes the second level space. Top floor bonus loft with an operable skylight has lots of space for office or other activities. Attached two-car garage with built-in shelves offers ample storage. Fresh interior paint and newly installed carpet make the home feel so clean and delightful. Easy commute to the hottest Bay Area companies, farmers markets, Santana Row, Downtown Saratoga, Los Gatos, and Willow Glen. Well-maintained complex offers outstanding Cupertino schools: Lincoln Elem, Kennedy Intermediate, and Monta Vista High – Buyer to verify availability. This is the Home you have been waiting for! Don’t miss the opportunity to own this beautiful home.
Gallery


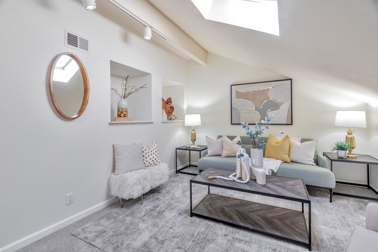
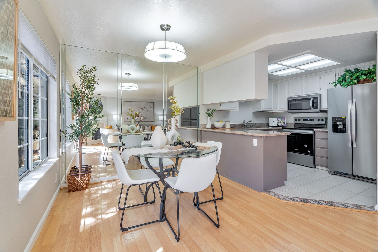
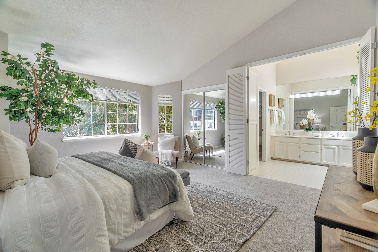
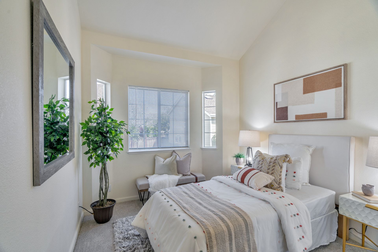
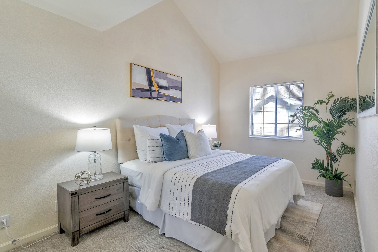
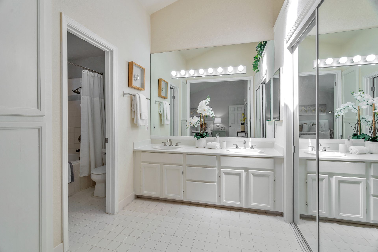
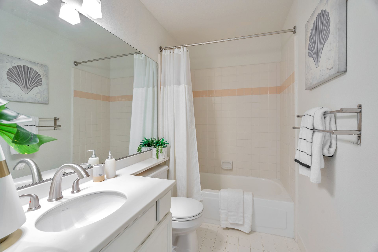

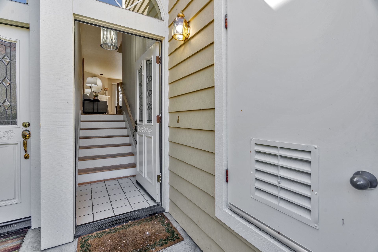

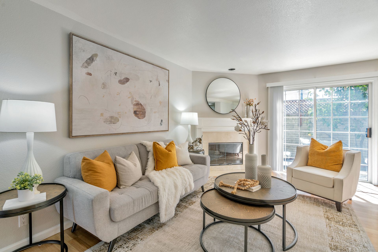
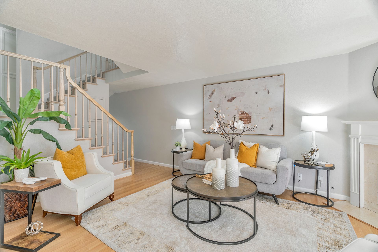

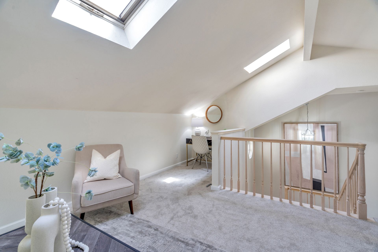
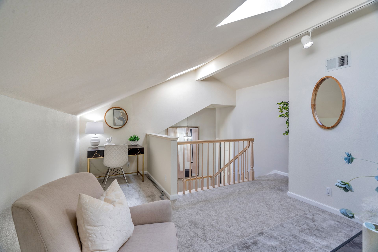
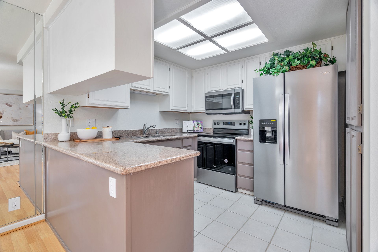
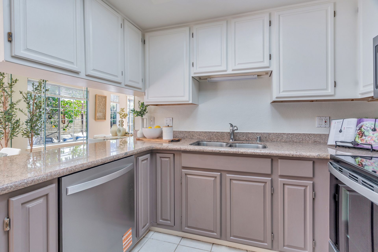

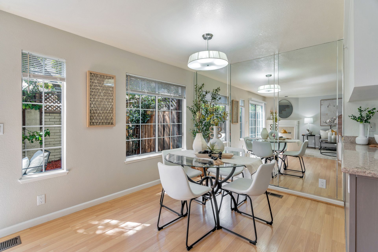
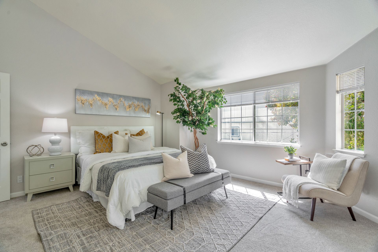
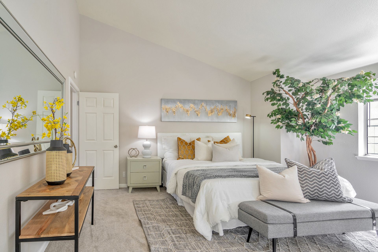
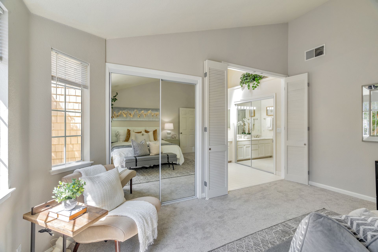
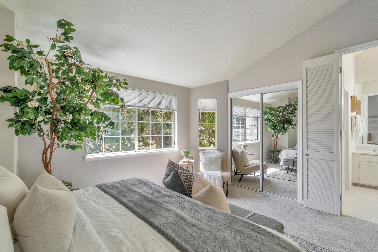
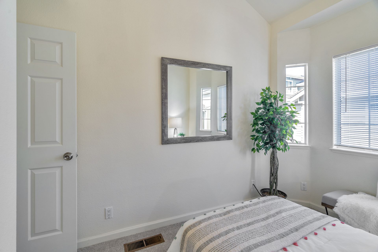
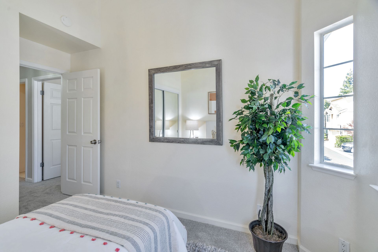
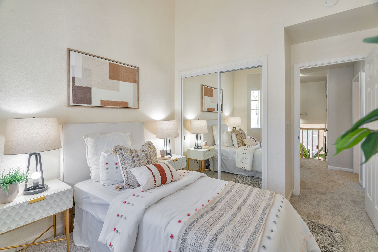
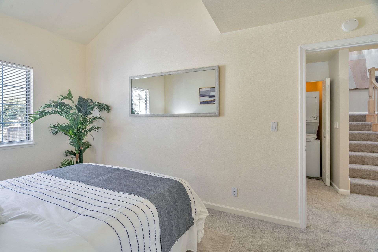
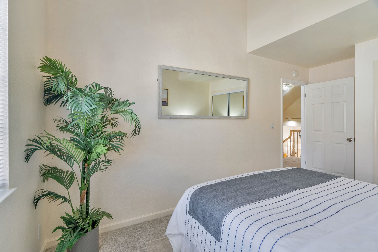
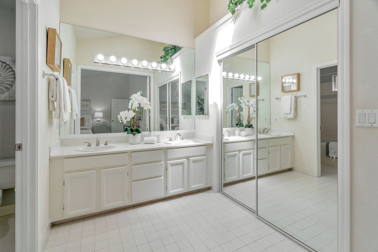
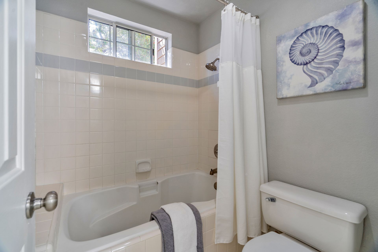
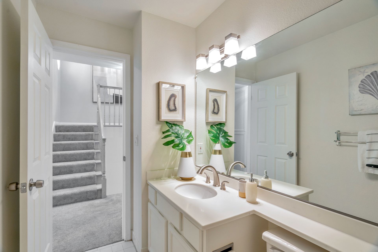
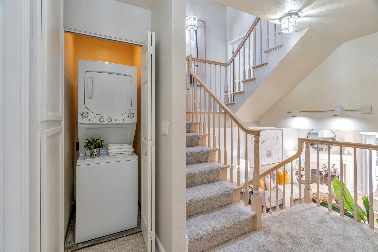
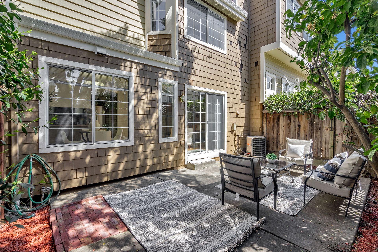
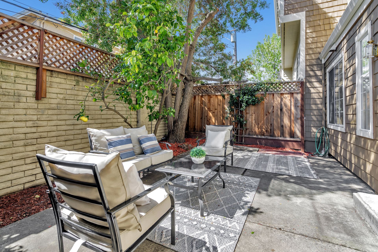
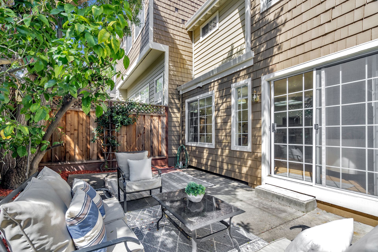
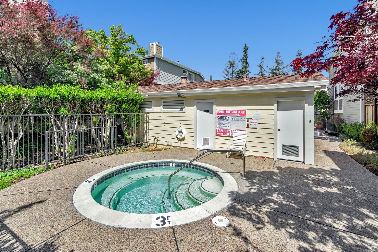
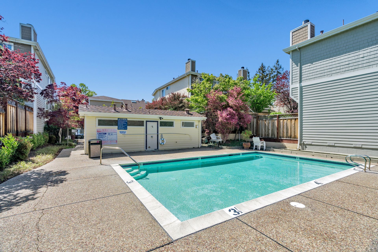
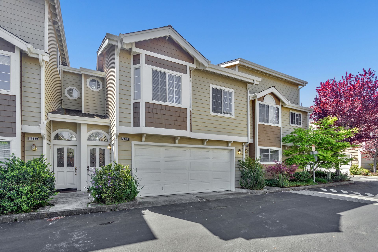
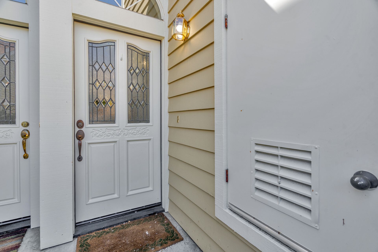


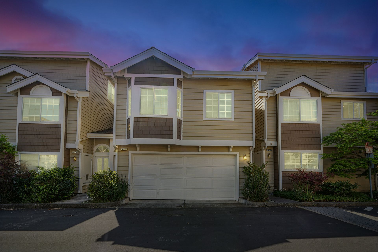
Overview
- Price: Offered at $1,825,000
- Living Space: 1614 Sq. Ft.
- Beds: 3
- Baths: 2




