About
Open House Saturday and Sunday
July 26 & 27 2:00 to 4:00pm
You will fall in love at your first view of this 5-bedroom home with fabulous architectural details and a stunning circle driveway shaded by Crepe Myrtle, Valley Oak and White Birch trees! Experience the serenity of the home's entry, framed by mature Japanese Maple trees. The elegance further unfolds as you are greeted by the two-story ceilings and a custom mosaic tile entry...
Just off the entry, the formal living and dining rooms boast high ceilings, creating a welcoming and spacious atmosphere. The heart of the home kitchen is well-appointed with a large central island, abundant cabinetry and smooth surface countertops. The casual kitchen dining area enjoys views of the park-like backyard and Zen fountain which attracts multiple varieties of birds to the bubbling water. The family room with a gas log fireplace is a comfortable living space and provides access to the backyard. A standout feature of this home is the two main-level bedrooms (one with built-in desks and cabinetry) and a full bathroom, providing flexible living options.
Upstairs, the vaulted ceilings offer volume and light in the primary bedroom showcasing views of the serene backyard. The primary suite is complemented by two walk-in closets offering bult-in organizer systems. The attached bath has a shower, large soaking tub, dual sink vanity and separate toilet room enhanced by a bidet and linen cabinetry. Two additional bedrooms upstairs are located adjacent to the hallway bath.
The fabulous park-like back yard offers space to grill and chill on the concrete patio and the lush lawn area. The perimeter is fenced separately and hardscaped with crushed granite creating a fun space for kids to play, ride scooters and bikes, or for your favorite pooch to run. The right-side yard is concrete and double fenced, providing another place for the family pet.
Additional features of the home include a central vacuum system, 2-zone central air and heat, laundry room with sink, and an adjoining two-car garage offering a work bench and plenty of storage cabinets. This property presents an ideal living environment with its thoughtful design, well planned landscaping and quiet neighborhood suited for all ages!
Sequoia Avenue is the place where kids and parents walk to school, old and young alike walk, roll, stroll and scooter down the oak lined street, dog owners walk their dogs frequently, and the mailman stops to chat. Enjoy excellent Walnut Creek schools, including Parkmead Elementary, Walnut Creek Intermediate, and Las Lomas High in the Acalanes High School District. Also close to downtown Walnut Creek, shopping, swim club, access to Hwys. 24 and 680, and Walnut Creek & Lafayette Bart stations. Get ready to fall in love!
Features and Amenities
General Features
- 5 bedrooms, 3 baths, 2510+- sf semi-custom built in 1998
- Approximately 11,700 sf flat corner lot
- Located on the court end of Sequoia Avenue
- 2 car attached garage with cabinets and work bench
- Central vacuum system
- New carpeting (July 2025)
- New interior paint (July 2025)
- Recessed lighting upgraded to LED selectable color output (July 2025)
- Ceiling fans in bedrooms and family room
- Gas-log fireplace in family room
- Dual zone central heating and A/C
- 60 Gal water heater with re-circulating pump
- Gas connections available for cooktop and dryer
- Underground PG&E lines to the home
- Original building blue prints available
Kitchen
- Corian & granite countertops
- Large island with cook top & seating
- Abundant cabinetry with roll out shelves, appliance garage & pantry cabinet
- Recessed, flush mount and chandelier lighting
- Black Appliances:
- Kenmore Elite double oven
- Bosch dishwasher
- LG electric smooth cooktop
- Dacor downdraft vent
- GE trash compactor
- Dining area with views of backyard
Living Room and Dining Room
- Spacious dining space for circular or rectangular table
- Views of front and back gardens
- New cordless window blinds (July 2025)
- Vaulted ceiling
Main Floor 4th Bedroom (Office)
- Built-in desks with shelving and drawers
- Full size closet
- Ceiling fan
- View of front garden
Main 5th Floor Bedroom
- Views of garden
- Large closet
- Ceiling fan
Guest Bath on Main Floor
- Corian countertop
- Vinyl flooring
- Shower with glass door enclosure
Upstairs Primary Bedroom
- Spacious size
- Views of the trees and peaceful backyard
- Vaulted ceiling
- Ceiling fan
Primary Ensuite Bath:
- Two walk-in closets with organizer systems
- Stall shower with Corian finish
- Large soaking tub
- Dual sink vanity with Corian countertop
- Separate toilet room with bidet and linen cabinetry
- Vinyl flooring
- Recessed lighting
Upstairs Second Bedroom
- Views of front yard trees
- Closet with organizer system
- Room darkening window shades
- Ceiling fan
Upstairs Third Bedroom
- Views of front yard trees
- Closet with organizer system
- Room darkening window shades
- Ceiling fan
Upstairs Hall Bath
- Corian countertop with integrated sink
- Shower over tub
- Glass enclosure doors
- New vinyl floor covering (July 2025)
Main Floor Laundry Room
- Sink with Corian countertop
- Numerous cabinets
- Clothes rod
- Space for full size washer and dryer
- electric and gas dryer hook-ups
Front Yard
- Circle Driveway
- Long straight driveway
- White Birch, Crepe Myrtle, Valley Oak and Japanese Maple Trees
- Lawn area
- Fully Irrigated
Backyard & Side Yards
- Concrete side yards
- Gated enclosed area on right side yard for pets or storage
- Lawn and planting areas
- Zen inspired bubbling fountain
- Japanese Maple, Ornamental Pear and Locust trees
- Additional fenced perimeter backyard area –
- Great for kids with bikes and dogs separate from main backyard area.
- Pergola with cover over patio sliding door from house
- Exterior lighting
Excellent Schools
- Walnut Creek School District
- Parkmead Elementary
- Walnut Creek Intermediate
- Acalanes High School District
- Las Lomas High School or choice of 3 other high schools. Check with Acalanes District
Neighborhood & Community Amenities
- Located near the court end of Sequoia Avenue, no through traffic
- Quiet tree lined street – comfortable for walkers, wheelchairs, scooters, bikes
- Children walk and bike to school
- Close to downtown Walnut Creek & downtown Lafayette
- Close to shopping and restaurants
- Close to Highway 24 and 680 access
- Close to Bart - Lafayette, Walnut Creek and Pleasant Hill Bart Stations
- In the neighborhood: Little Genius Academy, Dewing Park Swim Club, Il Pavone Restaurant, Pizza Oliva, Green Fish Produce Market, Nail Salon, Thrift Shop, Dentists & Specialty Doctors
- Nearby Tice Valley Plaza: Post Office, UPS Store, Starbucks, Safeway, CVS, Mountain Mike’s, Crumbl Cookies, Hair & Nail Salon, John Muir Medical & More!
Gallery
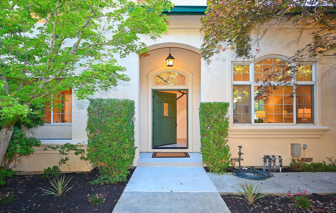
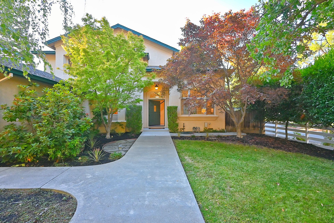
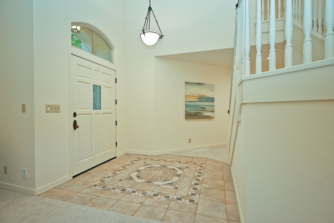
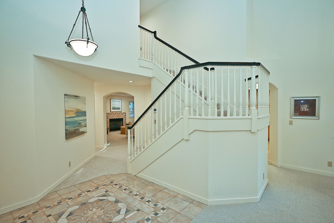
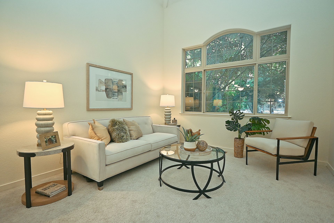
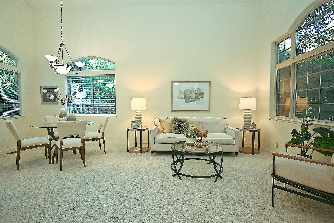
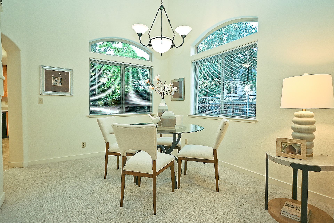
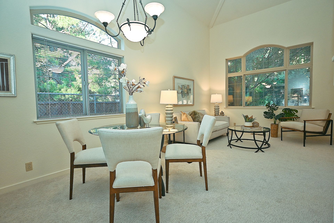
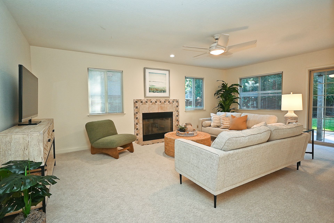
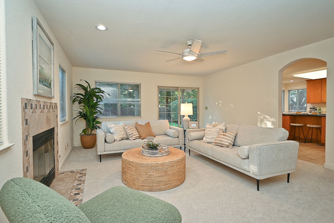
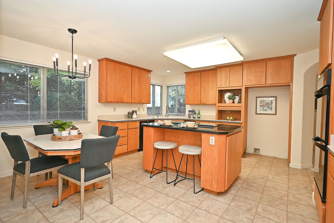
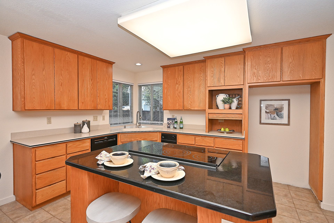
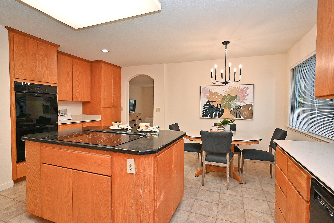
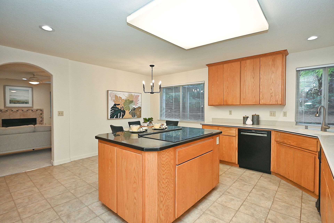
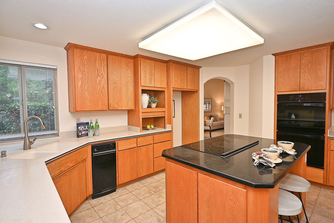
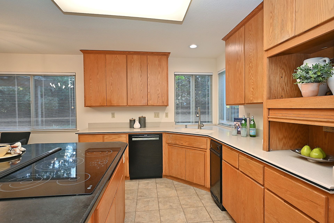
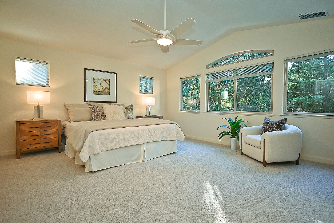
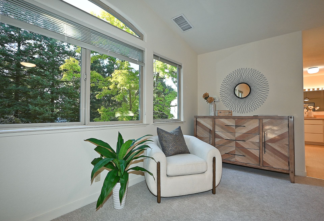
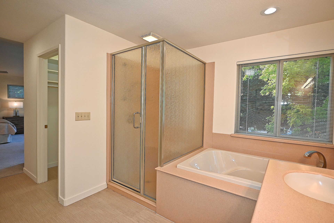
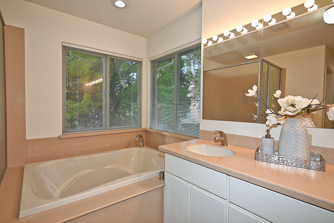
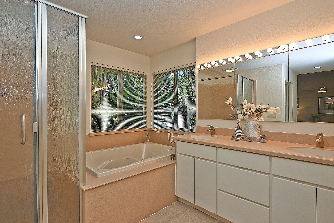
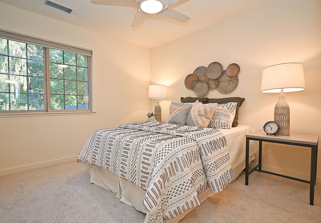
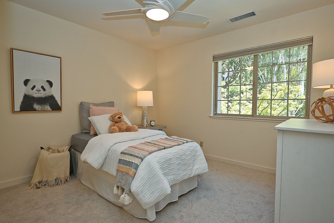
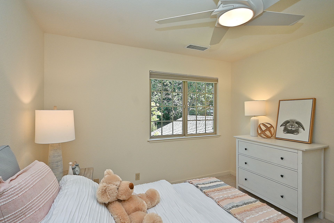
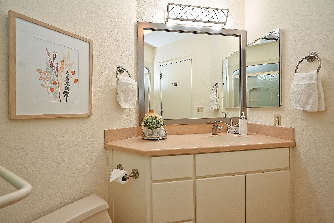
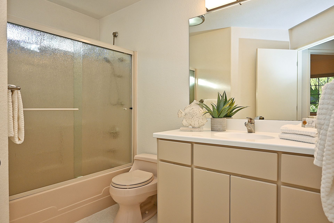
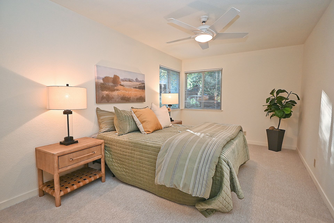
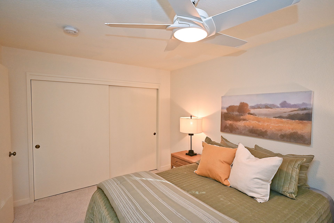
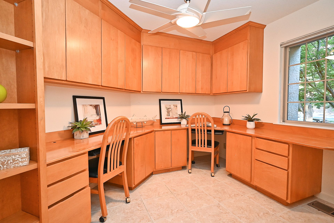
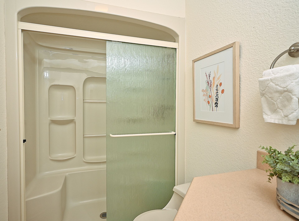
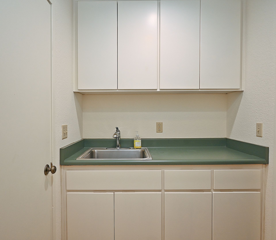
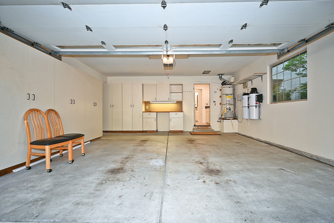
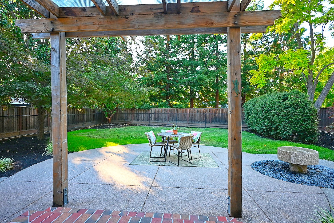
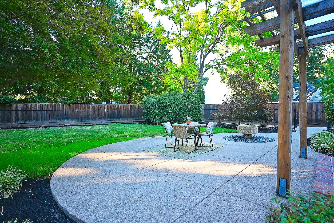
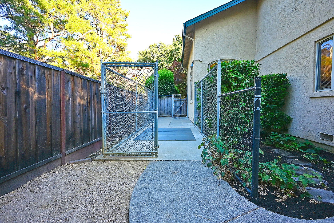
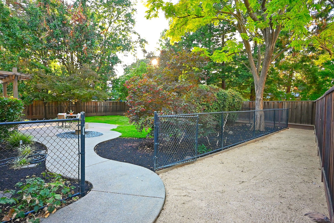
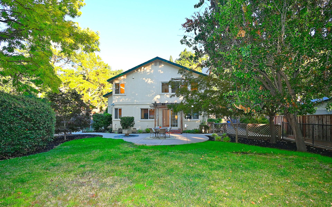
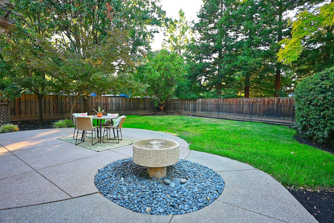
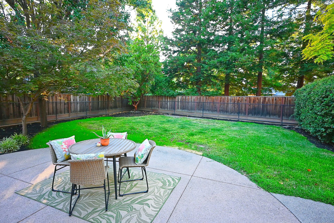
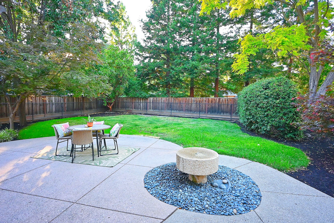
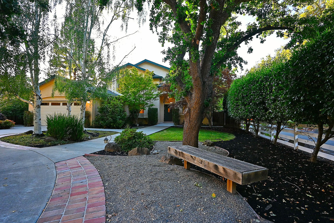
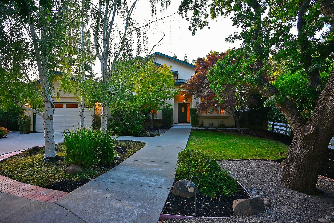
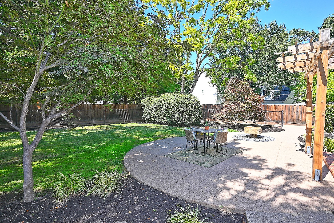
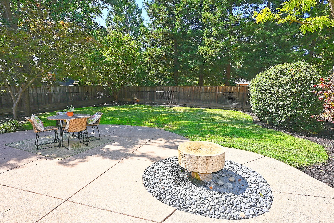
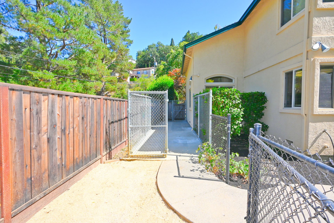
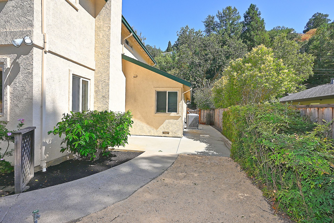
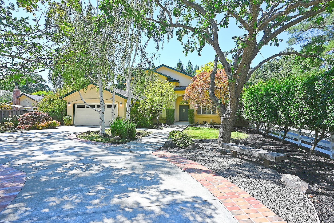
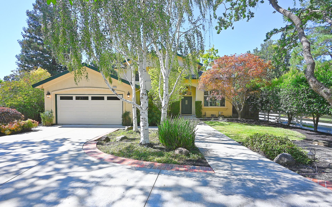
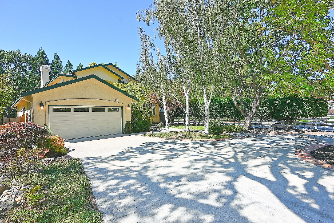
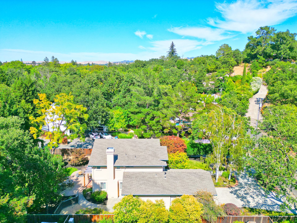
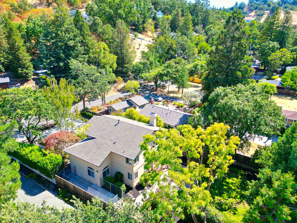
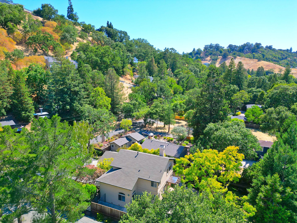
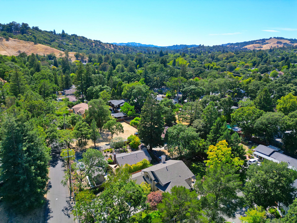
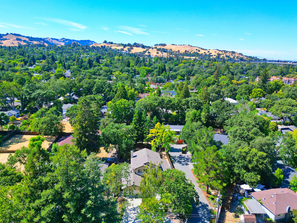
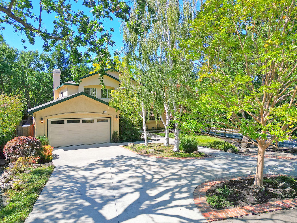
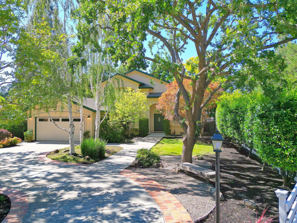
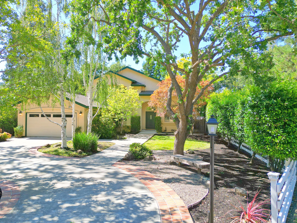
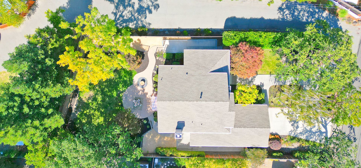
Overview
- Price: Offered at $1,675,000
- Living Space: 2512 Sq. Ft.
- Beds: 5
- Baths: 3
- Lot Size: 11761




