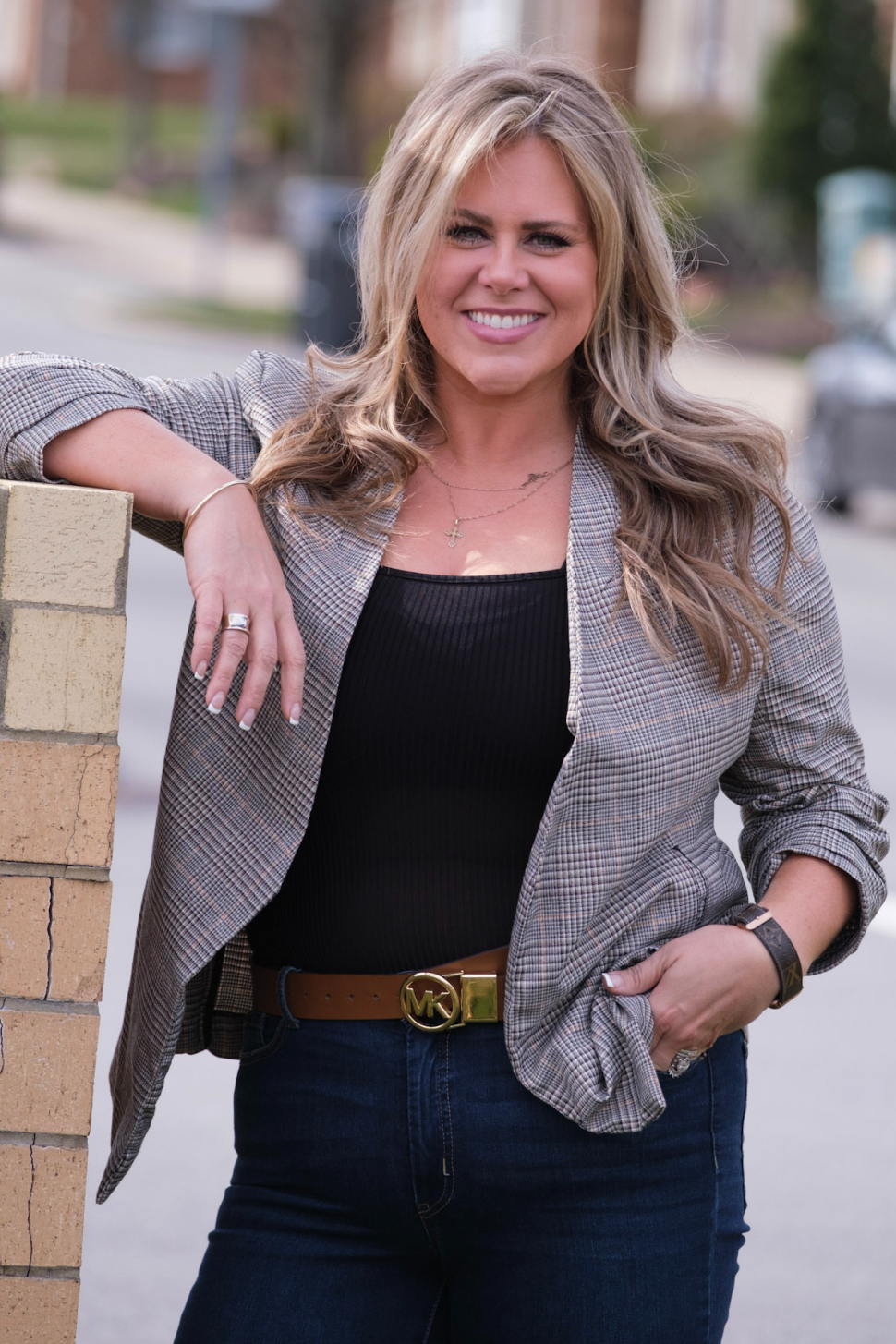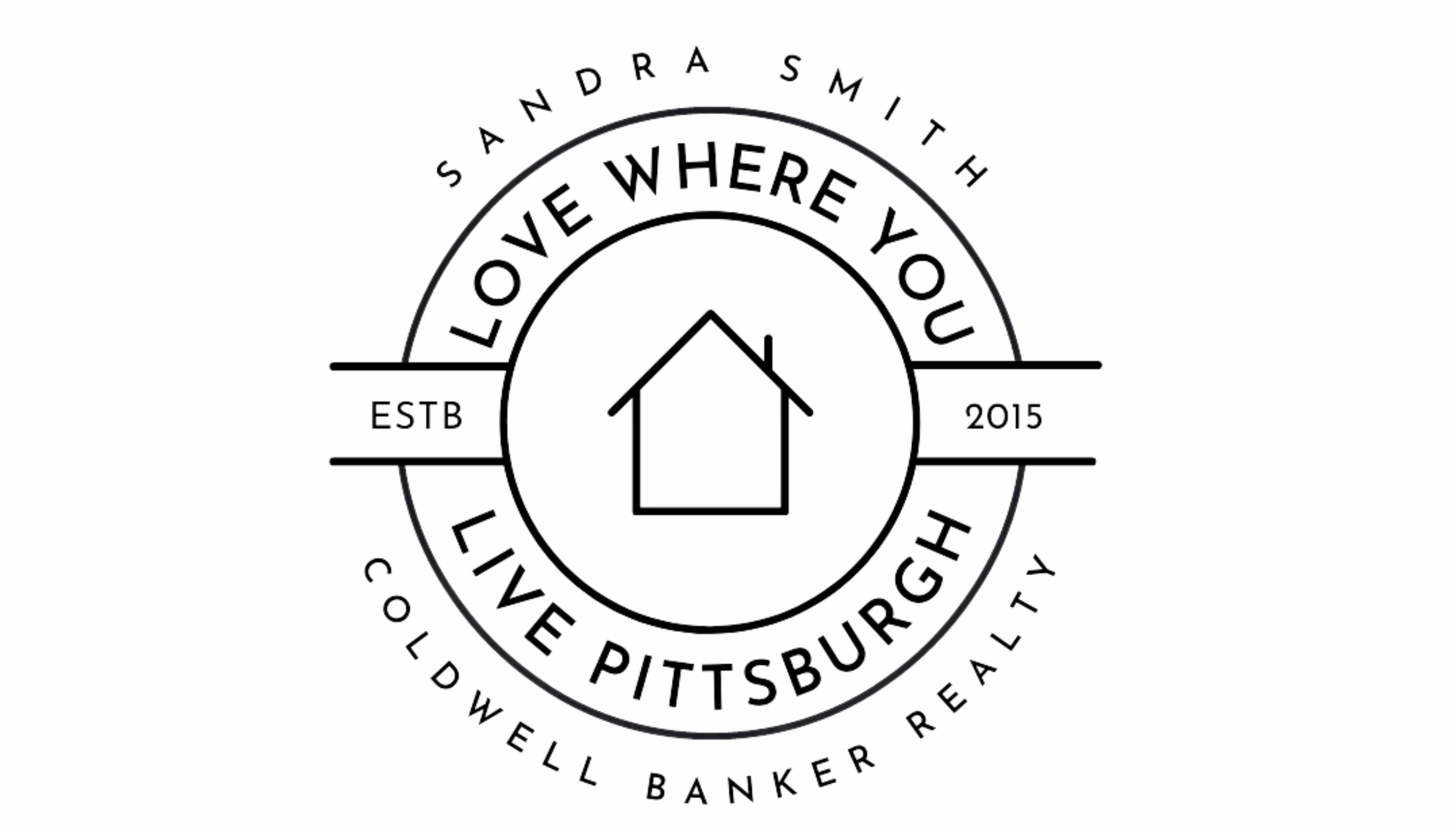About
This beautifully maintained home is just four years young and was originally built as the model home for the community, showcasing premium upgrades and designer touches throughout. From the moment you arrive, you’ll notice the attention to detail—from the stone-accented gas fireplace and built-in living room shelving to the stylish iron handrails and recessed lighting that enhance the open layout. With four spacious bedrooms, three and one-half bathrooms, and a dedicated home office, there’s plenty of room to live, work, and play in the finished basement.
The chef’s kitchen flows into a bright, window-filled dining space with bar area, perfect for everyday meals or entertaining guests. Upstairs, the generous primary suite features tray ceilings, double doors, recessed lighting, a walk-in closet, and a private ambassadors baths—your own peaceful retreat. The second-floor laundry room adds convenience, while the fully finished lower level offers a wet bar, full bathroom, and ample storage space—ideal for movie nights, hosting, or a home gym.
Enjoy outdoor living on the 10’ x 18’ composite deck or relaxing on the covered front porch with built in retractable privacy screens and built in entertainment speakers. A two-car garage is located just off the kitchen which makes bringing groceries in a breeze! Sought after Penn-Trafford School District round out this incredible home, with shopping, dining, and parks just minutes away. You'll love where you live at 204 Ridgecrest Drive!
Gallery



































Overview
- Price: Listed at $575,000
- Living Space: 2512 Sq. Ft.
- Beds: 4
- Baths: 4
-
Buyer's Brokerage Compensation:
2
Buyer's Brokerage Compensation not binding unless confirmed by separate agreement among applicable parties.
Location
Contact

REALTOR®
M: 724.640.3414 | O: 412.366.1600 | Sandra@LoveWhereYouLivePGH.com
LoveWhereYouLivePGH.com






