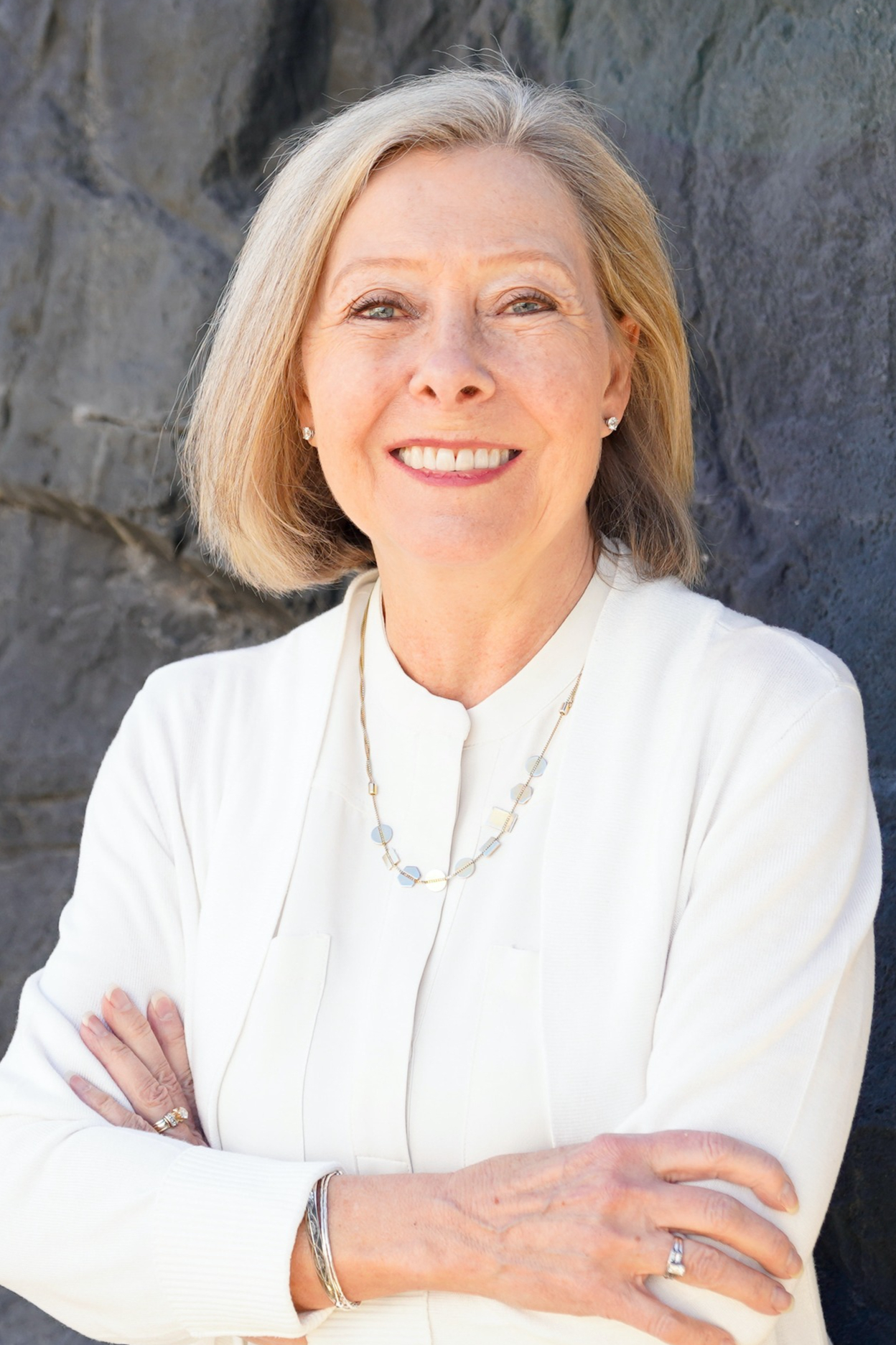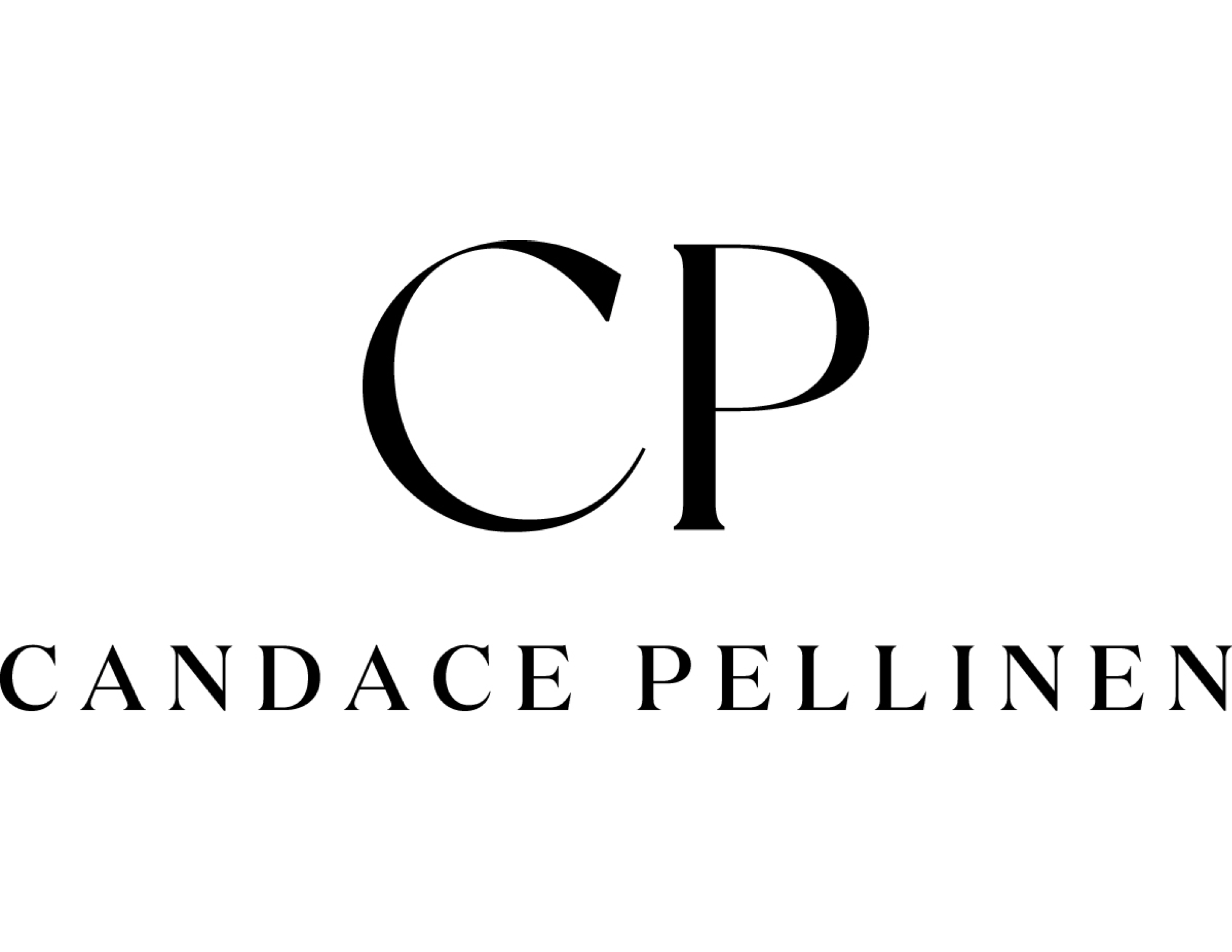About
Ideally situated on a premium corner lot backing to a greenbelt, this immaculate residence combines elegance, comfort, and Colorado living at its best. The professionally designed yard, extended patio, and water feature create an ideal outdoor retreat. This residence is one of the largest floor plans in the community offering 4,000 finished square feet with four bedrooms and four baths. Enter into an inviting open floor plan filled with natural light. The spacious great room features soaring ceilings and a cozy gas fireplace, creating a perfect setting for everyday living. The gourmet kitchen is a chef’s delight, with a huge island, granite countertops, gas range, and a sunny breakfast nook that opens directly to the back patio. A butler’s pantry connects the kitchen to the formal dining room. The main floor also includes a private den with French doors, a powder bath, and laundry room complete with a washer, dryer, utility sink, and a mud room with built-in seating and storage off the three-car garage. Upstairs, the primary suite overlooks the greenbelt and offers a luxurious five-piece bath and large walk-in closet. Three additional bedrooms complete the upper level—two share a full bath, while the third enjoys its own en-suite. The lower level features a finished 550 square foot flex space, perfect for a home theater, gym, or hobby area, plus 1,350 square feet of unfinished space ready for your future expansion. Located in one of South Denver Metro’s most desirable communities, you’ll love the proximity to Parker’s charming downtown, the library and arts center, top-rated Douglas County schools, and miles of scenic hiking and biking trails, along with endless shopping and dining options.
Gallery












































Overview
- Price: Offered at $880,000
- Living Space: 4041 Sq. Ft.
- Beds: 4
- Baths: 4








