About
Motivated Seller! 3% Concession!
A masterfully executed down-to-the-studs transformation, this Golden Gate Heights home blends architectural sophistication with sweeping views and elevated indoor-outdoor living. Set on an expansive lot, enjoy unobstructed vistas from Golden Gate Bridge to the Pacific and Sutro Tower, best experienced from the rooftop lounge with frameless glass railings. The light-filled open-concept interior features wide-plank European oak floors, skylights, and a bespoke chef's kitchen with Miele appliances, waterfall quartz counters, custom cabinetry, and a dramatic book matched backsplash. A sculptural floating staircase with glass railings connects the media room to the upper level, while a modern spiral stair leads to the rooftop. The private garden suite opens to a professionally landscaped yard with composite decking and turf, ideal for refined entertaining or peaceful retreat. Rebuilt with precision, the home includes seismic upgraded foundation, modern systems, spa-quality baths, custom closets, and designer lighting throughout. Two covered carports offer plenty of off-street parking and flexible use. Located on a peaceful residential block near Inner Sunset, West Portal, MUNI, and top schools, this is a turnkey modern sanctuary with timeless luxury and unforgettable views.
🏠 Functional & Thoughtful Floorplan
- 4 Bedrooms + Media Room + Multiple Outdoor Areas – Flexible layout with private suites on each level, ideal for multi-generational living or guest accommodations.
- Open-Concept Living & Entertaining Areas – Expansive kitchen/dining/living space with direct access to a balcony and city views.
- Primary Suite with Walk-in Closet – Spacious retreat with spa-caliber bathroom and custom CLEAF Italian cabinetry.
- Lower-Level Media/Family Room – Built for entertainment with wet bar, glass rinser station, and designer finishes.
- Multiple Decks + Rooftop Lounge – Seamless indoor-outdoor living across three levels, including a rare, private roof deck with panoramic city views.
- Two Bedrooms + Laundry on Lower Level – Perfect for privacy or as guest quarters, with easy access to shaded patio and backyard.
- Dedicated Laundry Room – Conveniently located near bedrooms with ample storage space.
🔧 High-End, Down-to-the-Studs Renovation
- Engineered Beams + Seismic Upgrades – PSL and Glulam beams for strength and open spans; Simpson holdowns and epoxy anchoring per CBC seismic codes.
- Foundation & Framing – Reinforced slab, doweled footings, and continuous rebar for long-term durability.
🔌 Modern Systems & Sustainability
- Electrical Upgraded to 200 Amp – Supports EV charging, high-end appliances, and future expansion.
- All-New HVAC & Plumbing – Heated flooring, tankless water heater, and wall-mounted systems throughout.
- Title 24 & Green Building Compliant – High-efficiency lighting, insulation, and low-flow fixtures.
- Energy-Efficient Windows + 5 Skylights – Maximizes natural light while maintaining comfort and efficiency.
🍽️ Luxury Kitchen with Imported Finishes
- Miele Appliances + Pot Filler – Gas range, built-in oven/microwave combo, and wall-mounted pot filler.
- Waterstone Fixtures in Matte Black & Brass – Premium details and functionality.
- Quartz Waterfall Island + Full-Height Bookmatched Backsplash – Bold, architectural elegance.
- Custom CLEAF & LUXE Cabinetry – Durable, textured panels from Italy and Spain with integrated outlets.
🛁 Hotel-Caliber Bathrooms
- Primary Spa Bath – Soaking tub on stone platform, Brizo fixtures, dual vanities, and concealed tank toilet.
- Secondary Baths – Tiled showers, quartz vanities, and quiet fans—all with premium finishes and new copper plumbing.
🌿 Backyard & Rooftop Designed for Enjoyment
- Composite Decking + Artificial Turf – Low-maintenance, high-style outdoor zones.
- Spiral Staircase to Rooftop Deck – Galvanized steel with utility-ready hookups for kitchen/spa/garden.
- Terraced Garden Beds + Mature Landscaping – Private, sun-drenched yard with versatile planting zones.
Gallery





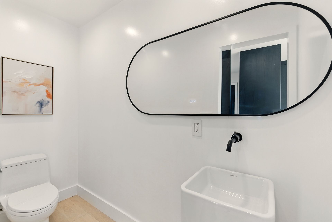

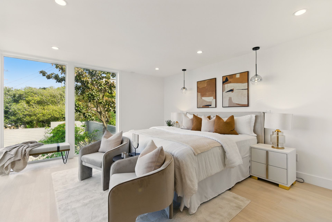
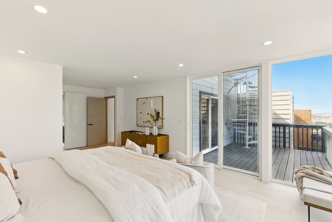



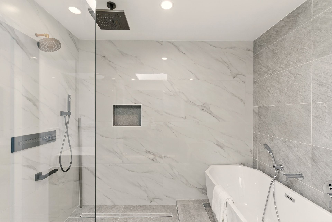


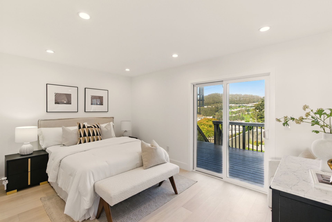
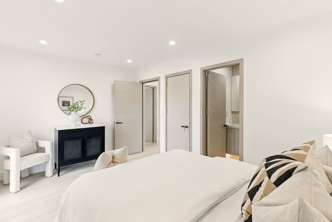
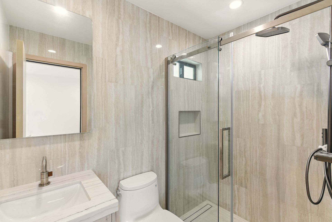
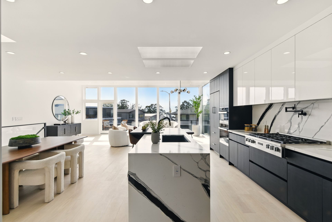


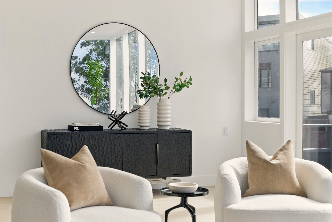
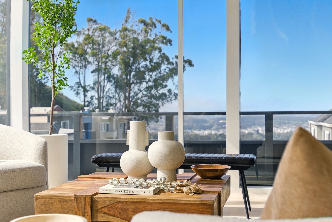
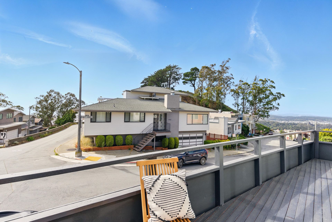
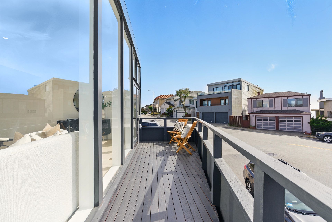
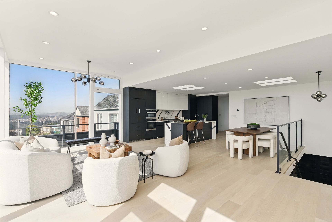

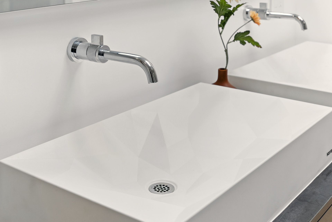
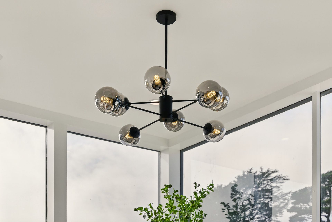
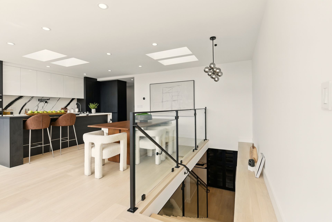

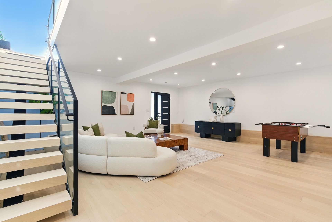
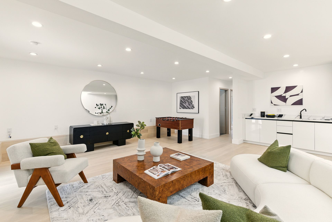
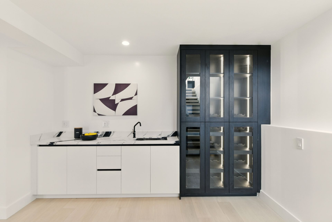
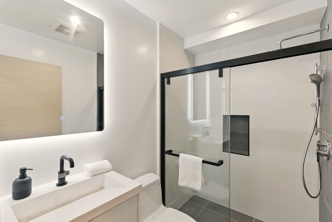
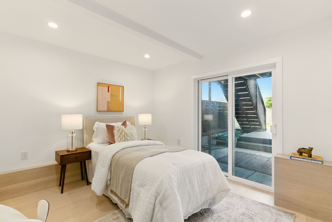

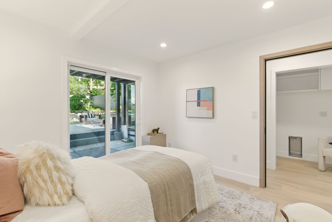
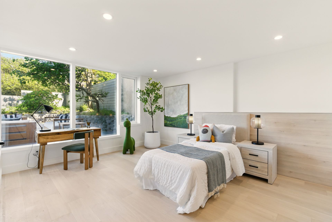

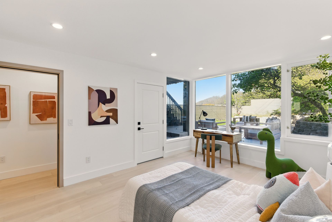


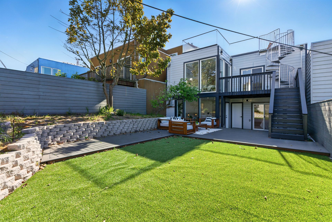
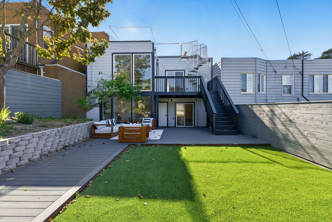

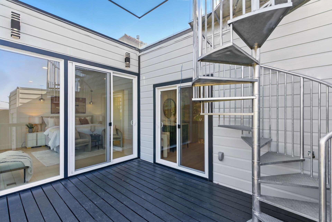
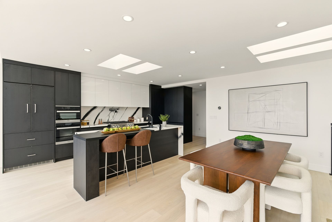
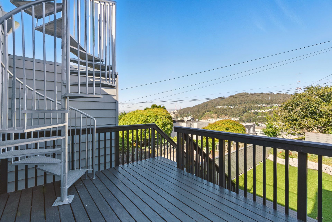
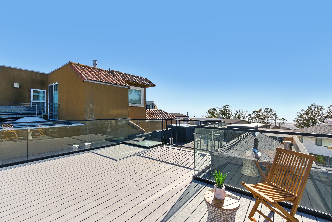
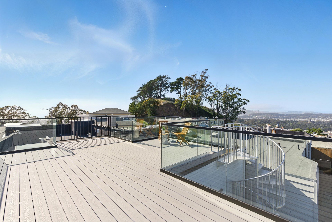
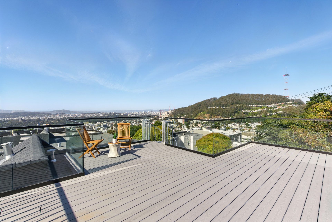
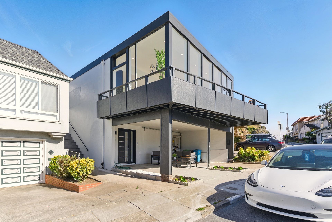
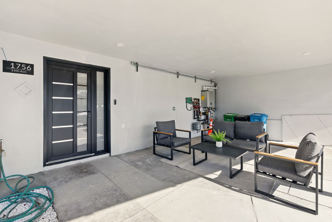
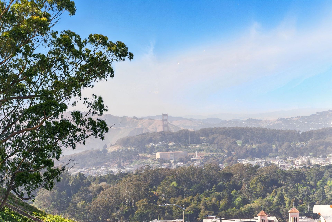
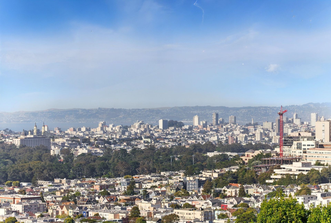
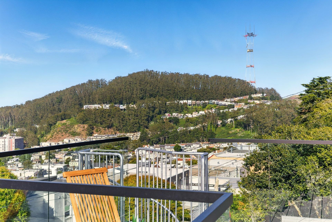
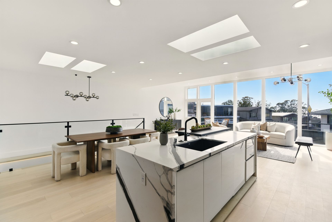
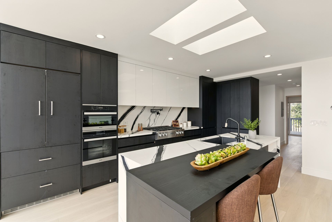
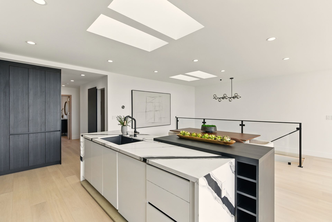
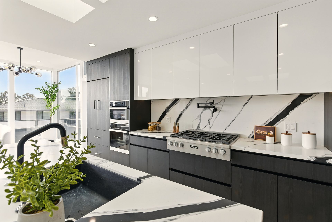
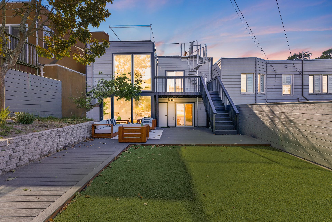
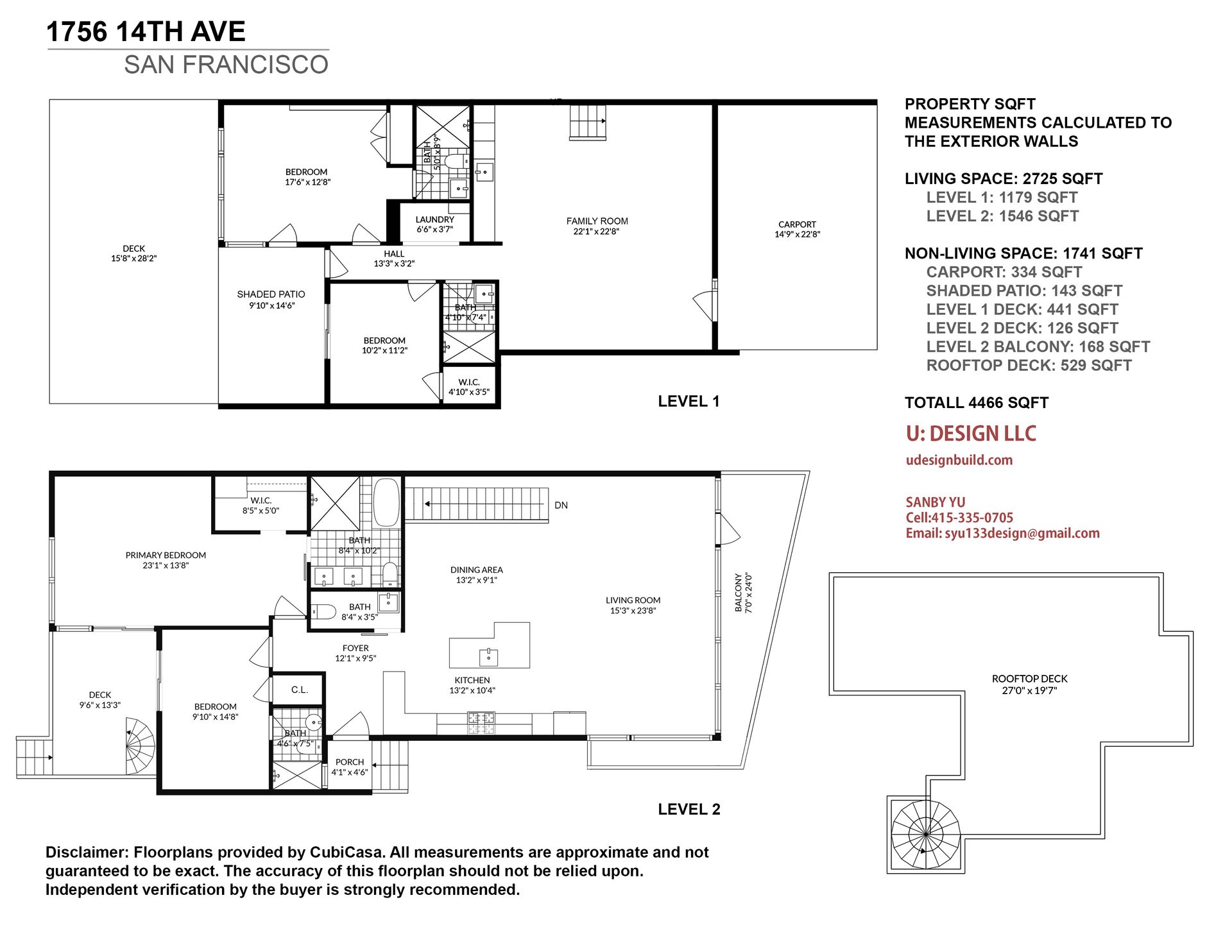
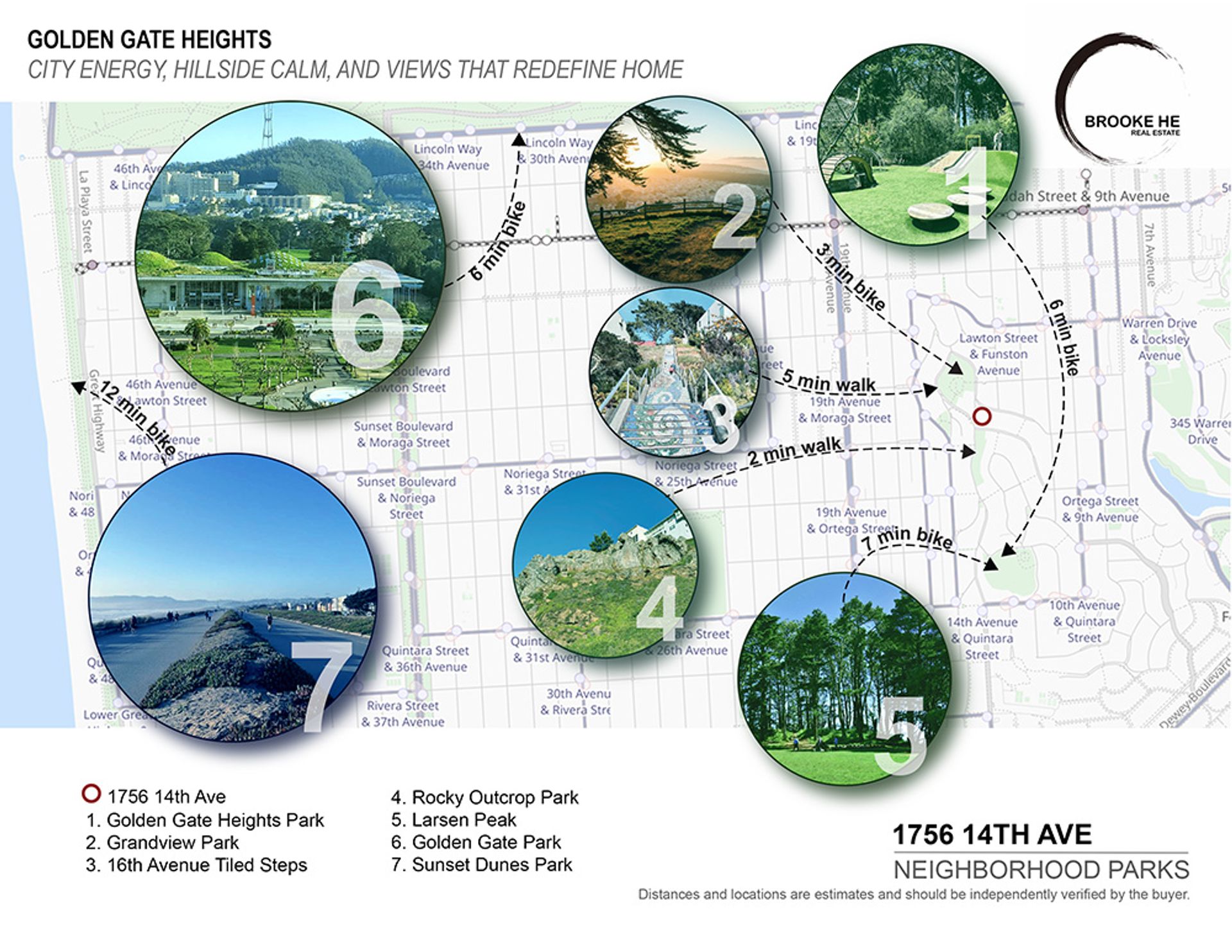

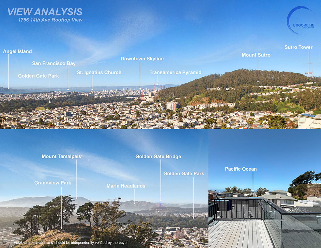

Overview
- Price: Listed at $3,500,000
- Living Space: 2725 Sq. Ft.
- Beds: 4
- Baths: 5
- Lot Size: 3219 Sq. Ft.







