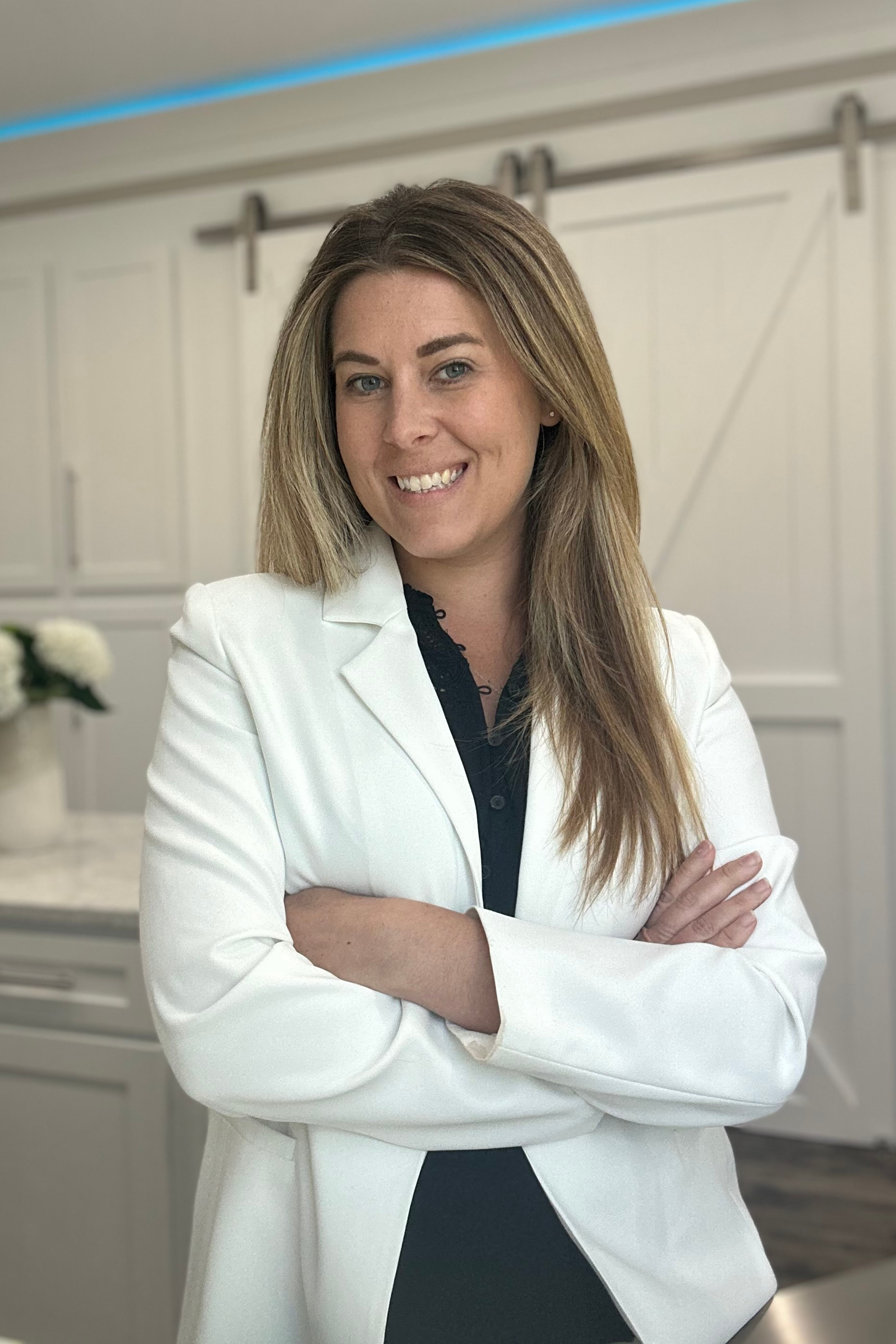About
Head into effortless luxury and comfort in this stunning 4-bedroom, 3-bath home with office and bonus room, tucked inside the gated Reserve at Twin Rivers in Parrish, Florida. With approximately 3,275 square feet of beautifully designed space, this home blends comfort and sophistication in perfect measure. Luxury vinyl plank flooring, crown molding, and tray ceilings set an elegant tone throughout the light-filled, open layout.
The main living area offers a formal dining room, a welcoming living room with custom shiplap wall and electric fireplace, and glass double doors that fill the space with natural light. The chef’s kitchen is a true showpiece, featuring quartz countertops, an oversized island with seating, built-in oven and microwave, induction cooktop, soft-close cabinetry, and an expansive pantry. A stylish butler’s pantry with wine fridge and a designer laundry room with custom drop zone add functional flair.
Triple sliders from the family room and bonus/media room flow to the screened lanai and heated saltwater pool—perfect for both entertaining and everyday relaxation. The large, fenced backyard, brick paver driveway, and tile roof elevate the curb appeal of this impressive home.
The private primary suite is a sanctuary of calm, with serene pool views, private lanai access, dual walk-in closets with custom organization, and a spa-like bath. The smart split plan includes three additional bedrooms, a versatile office, and a dedicated pool bath with lanai access for added convenience.
A 3-car garage, abundant storage, and timeless finishes complete this magazine-worthy home. Close to top schools, shopping, dining, and major routes, this residence represents modern Florida living at its finest within one of Parrish’s most sought-after gated communities.
The main living area offers a formal dining room, a welcoming living room with custom shiplap wall and electric fireplace, and glass double doors that fill the space with natural light. The chef’s kitchen is a true showpiece, featuring quartz countertops, an oversized island with seating, built-in oven and microwave, induction cooktop, soft-close cabinetry, and an expansive pantry. A stylish butler’s pantry with wine fridge and a designer laundry room with custom drop zone add functional flair.
Triple sliders from the family room and bonus/media room flow to the screened lanai and heated saltwater pool—perfect for both entertaining and everyday relaxation. The large, fenced backyard, brick paver driveway, and tile roof elevate the curb appeal of this impressive home.
The private primary suite is a sanctuary of calm, with serene pool views, private lanai access, dual walk-in closets with custom organization, and a spa-like bath. The smart split plan includes three additional bedrooms, a versatile office, and a dedicated pool bath with lanai access for added convenience.
A 3-car garage, abundant storage, and timeless finishes complete this magazine-worthy home. Close to top schools, shopping, dining, and major routes, this residence represents modern Florida living at its finest within one of Parrish’s most sought-after gated communities.
Gallery










































































Overview
- Price: Price upon request
- Living Space: 3275 Sq. Ft.
- Beds: 4
- Baths: 3
- Lot Size: 0.32 Acres









