About
Welcome to this Elegant Multigenerational Living in Solstice, 6-bedroom, 6-bathroom two-story home nestled in the prestigious Solstice neighborhood, near the natural beauty of Chatfield State Park. With nearly 6,900 total square feet, including a spacious unfinished basement ready for your custom touch, this residence blends timeless design, versatile living, and unmatched comfort.
Inside, you’re welcomed by soaring cathedral ceilings, expansive living spaces, and wide plank luxury flooring throughout. The heart of the home is the designer kitchen featuring premium JennAir appliances, an oversized kitchen island, and exquisite finishes—perfectly suited for both everyday living and elegant entertaining.
Upstairs, a spacious loft provides an ideal space for a media room, office, or play area. Every bedroom is thoughtfully designed for privacy and relaxation. 2 ample-sized bedrooms are adjoined by a full bath, while a 4th bedroom is equipped with its own ensuite. The showstopping primary suite offers a spa-inspired escape with one of the largest closets conveniently connected to the laundry.
Multigenerational living is seamlessly integrated into the floor plan with a completely private 2-bedroom, 2-bathroom guest quarters featuring its own entrance, attached garage, kitchen, laundry, and living area—ideal for guests or independent living arrangements.
Beyond the home, the Solstice community lifestyle is second to none. Residents enjoy access to the High Line House, complete with a resort-style pool, state-of-the-art fitness center, inviting gathering spaces, and panoramic views of Colorado’s stunning natural landscape. The nearby High Line Canal Trail, multiple community parks, and miles of scenic biking paths offer the perfect escape just outside your door.
This is more than a home—it’s a sanctuary of luxury, lifestyle, and connection to Colorado’s most breathtaking outdoor experiences.
Inside, you’re welcomed by soaring cathedral ceilings, expansive living spaces, and wide plank luxury flooring throughout. The heart of the home is the designer kitchen featuring premium JennAir appliances, an oversized kitchen island, and exquisite finishes—perfectly suited for both everyday living and elegant entertaining.
Upstairs, a spacious loft provides an ideal space for a media room, office, or play area. Every bedroom is thoughtfully designed for privacy and relaxation. 2 ample-sized bedrooms are adjoined by a full bath, while a 4th bedroom is equipped with its own ensuite. The showstopping primary suite offers a spa-inspired escape with one of the largest closets conveniently connected to the laundry.
Multigenerational living is seamlessly integrated into the floor plan with a completely private 2-bedroom, 2-bathroom guest quarters featuring its own entrance, attached garage, kitchen, laundry, and living area—ideal for guests or independent living arrangements.
Beyond the home, the Solstice community lifestyle is second to none. Residents enjoy access to the High Line House, complete with a resort-style pool, state-of-the-art fitness center, inviting gathering spaces, and panoramic views of Colorado’s stunning natural landscape. The nearby High Line Canal Trail, multiple community parks, and miles of scenic biking paths offer the perfect escape just outside your door.
This is more than a home—it’s a sanctuary of luxury, lifestyle, and connection to Colorado’s most breathtaking outdoor experiences.
Gallery
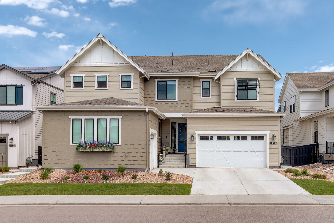
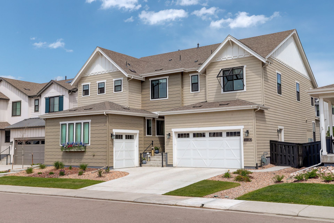
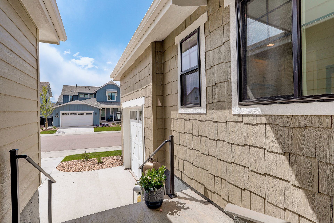
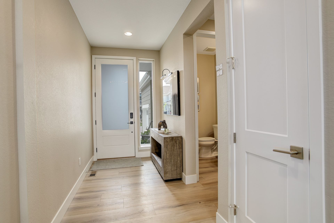
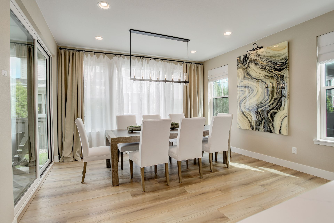
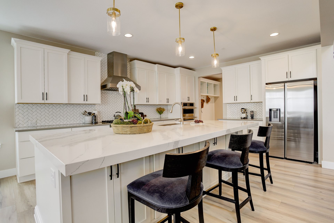
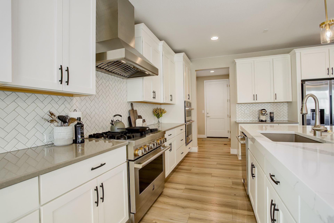
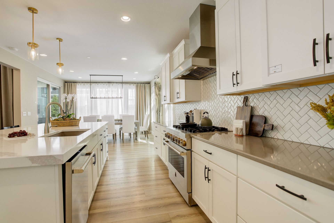
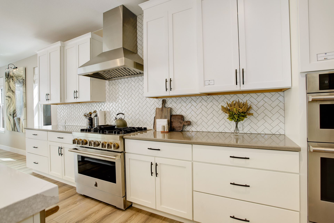
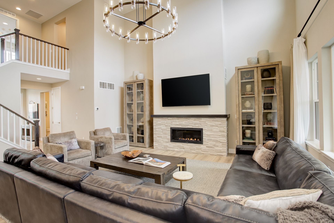
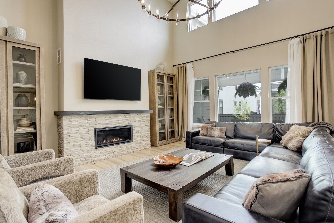
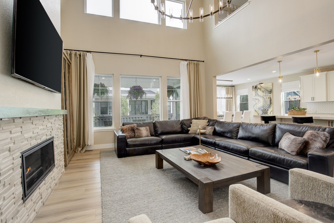
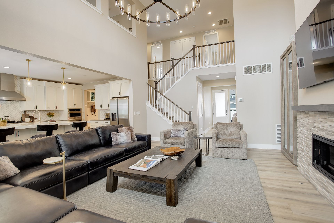
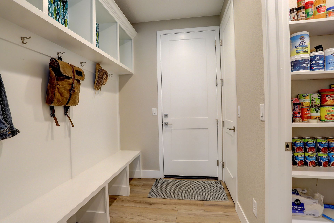
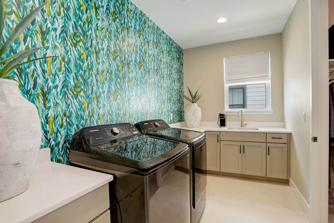
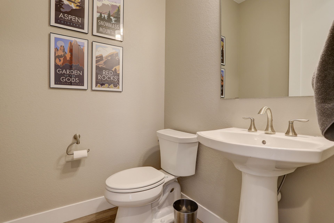
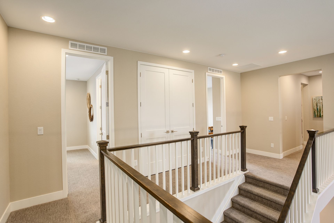
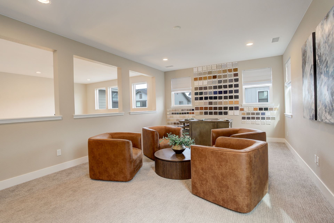
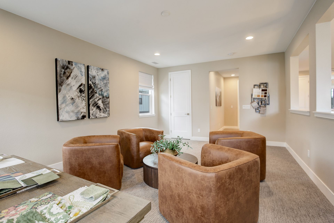
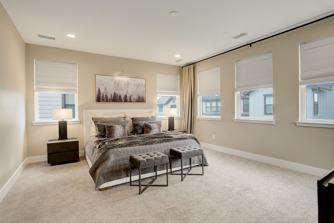
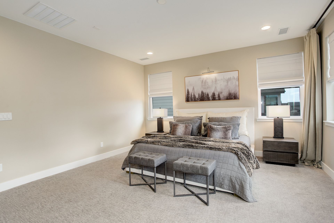
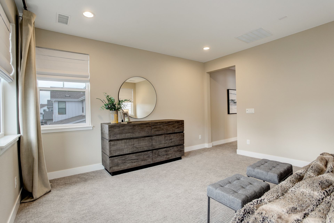
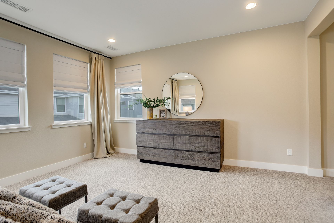
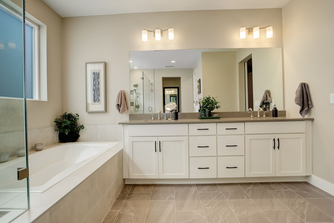
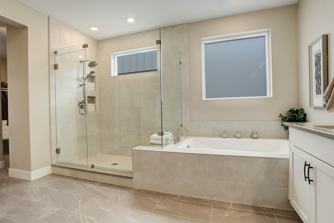
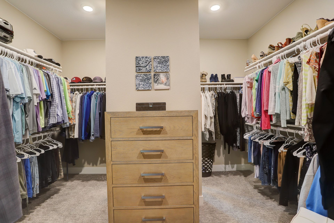
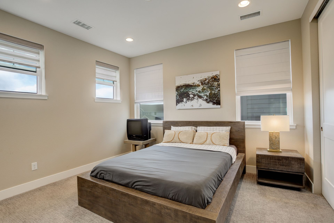
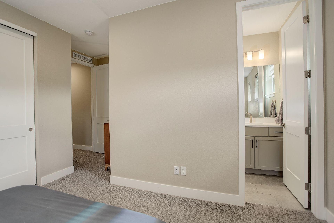
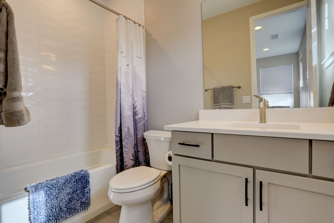
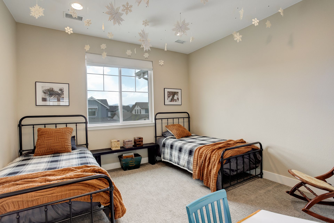
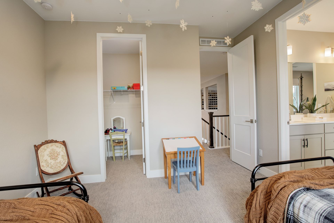
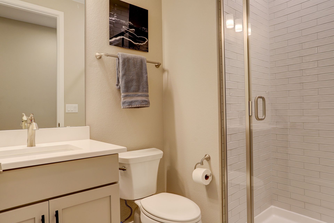
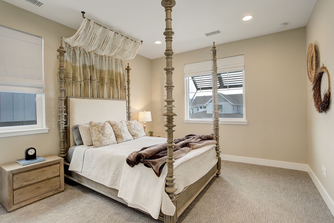
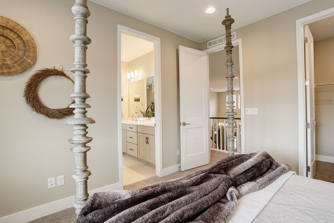
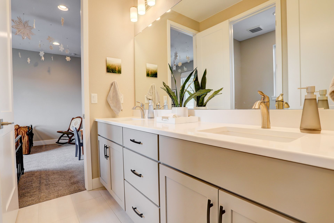
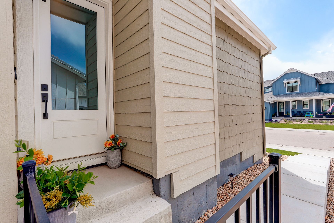
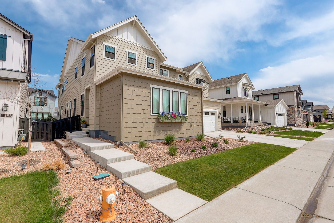
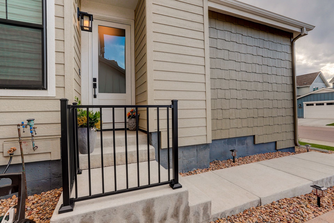
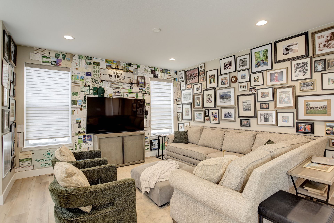
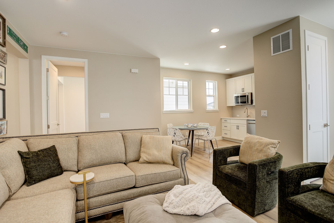
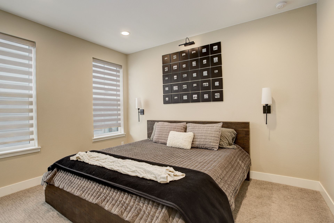
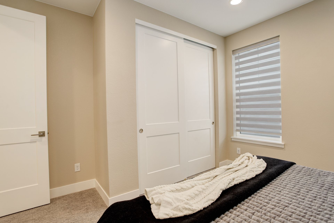
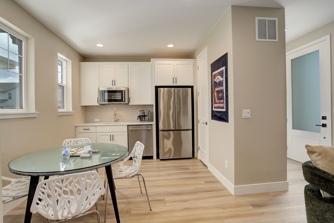
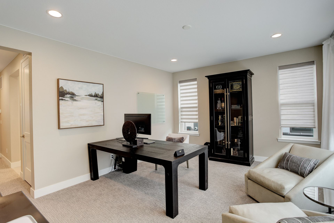
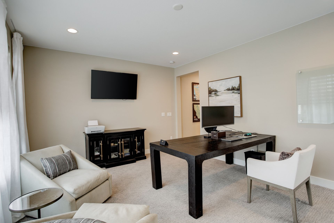
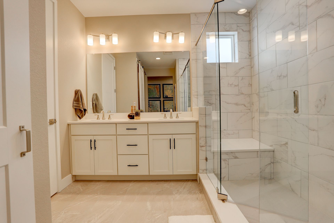
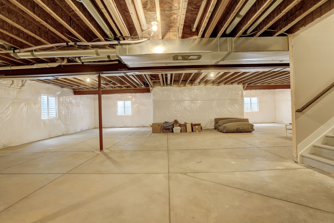
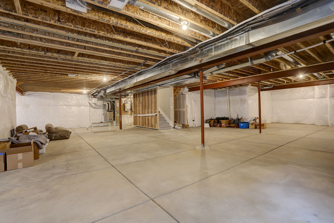
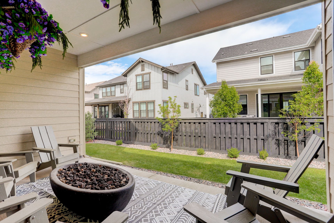
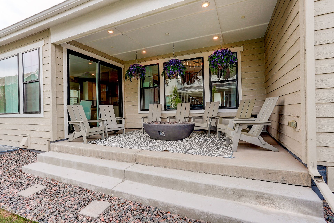
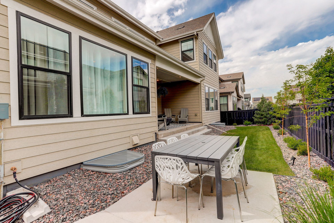
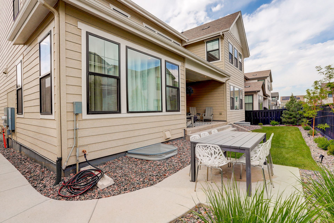
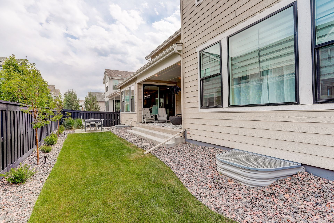
Overview
- Price: Price upon request
- Living Space: 6965 Sq. Ft.
- Beds: 6
- Baths: 6
- Lot Size: 6795




