About
The London plan with two-bedroom, two-bathrooms offers an open and versatile floor plan. The great room features a 12 foot multi-slider door, leading to an extended covered patio and expansive paver patios, creating seamless indoor-outdoor living spaces. The well-appointed kitchen boasts staggered cabinets, Fantasy brown leather granite countertops, an island with seating, decorative pendant lights, a walk-in pantry, double wall ovens with touchscreen controls along with a gas cooktop. 12x24-inch tile flooring flows through the house in all the walkways, wet areas and great room. The primary bedroom en-suite provides a raised vanity with double sinks, walk-in shower with bench, private water closet and a walk-in closet with organizer. The secondary bedroom shares the secondary bath, the den has double doors to allow for a workspace or a third bedroom. The flex room is open and could be utilized as a dining room or additional living space. The separate laundry room includes convenient built-in cabinets. The oversized, premium lot measures 9,818 square feet, with a 22-foot-wide by 20-foot-deep garage with additional overhead storage along with a service door and water softener. The meticulously maintained backyard features a sparkling pool with a travertine tile surround and a baja step, all built by Caribbean Pools.
Gallery
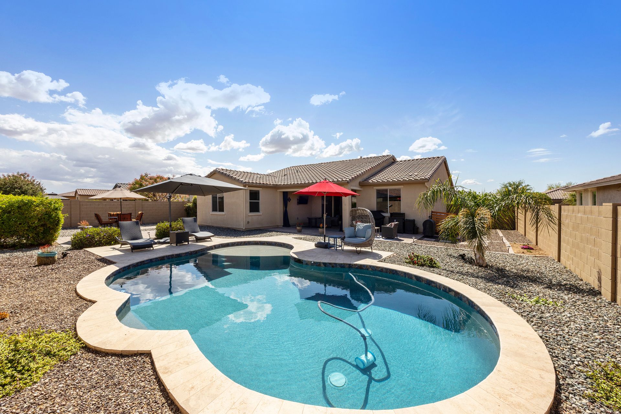
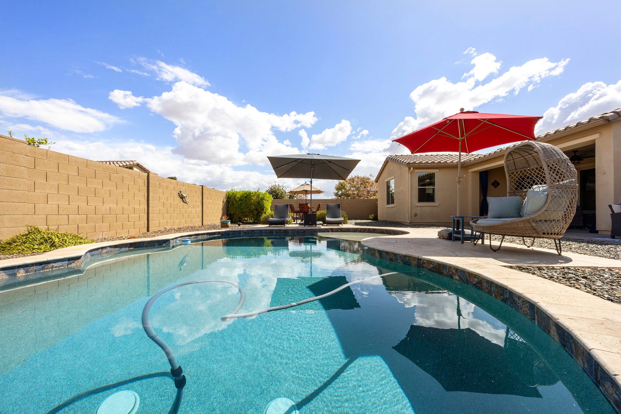
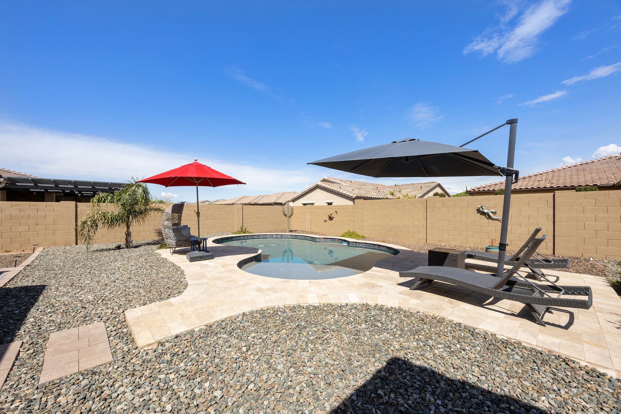
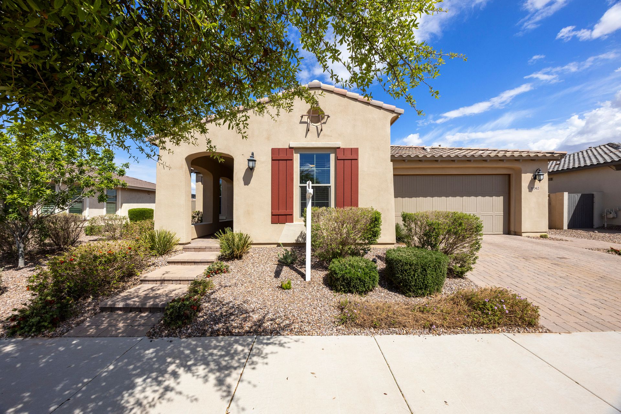
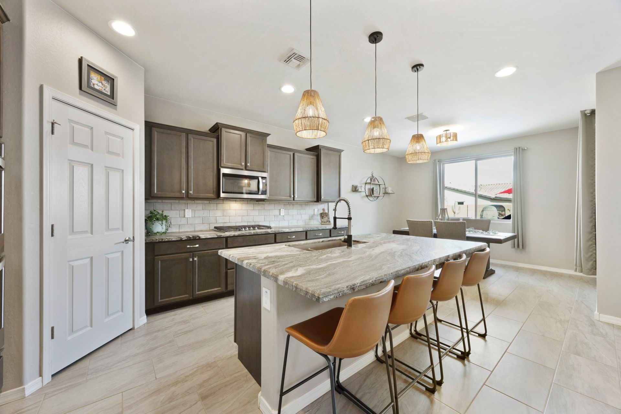
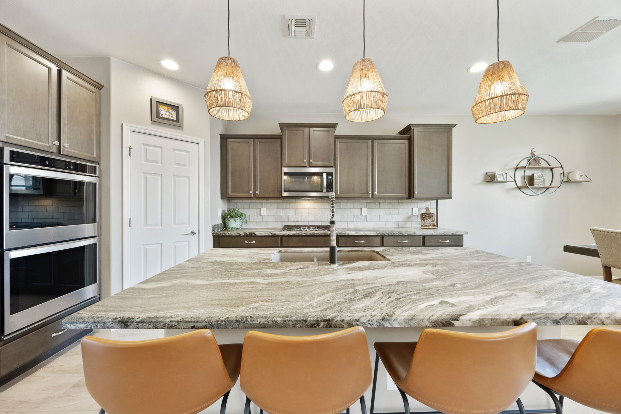
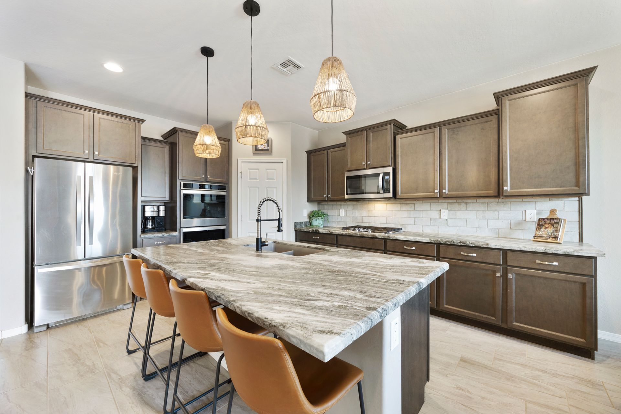
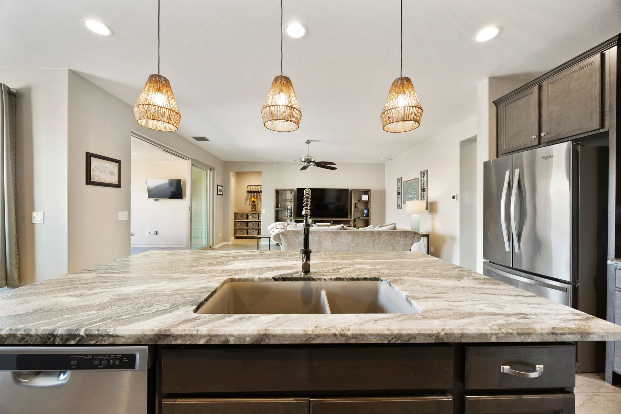
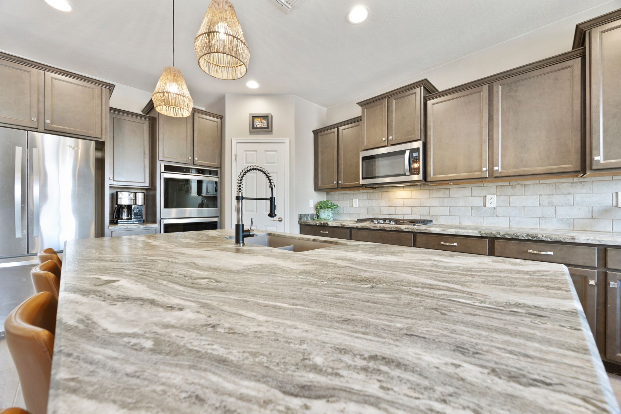
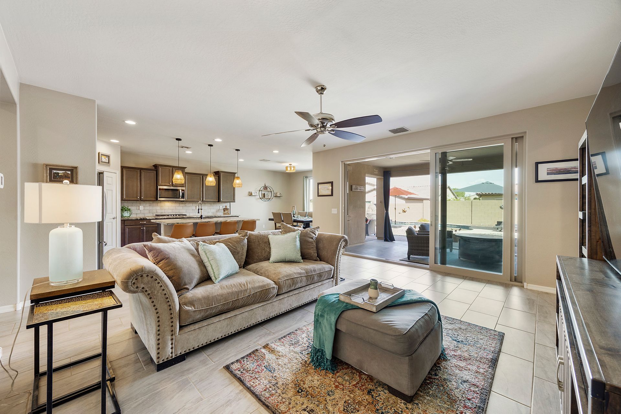
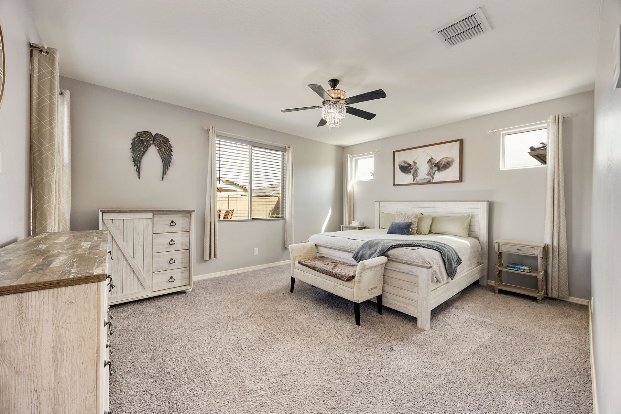
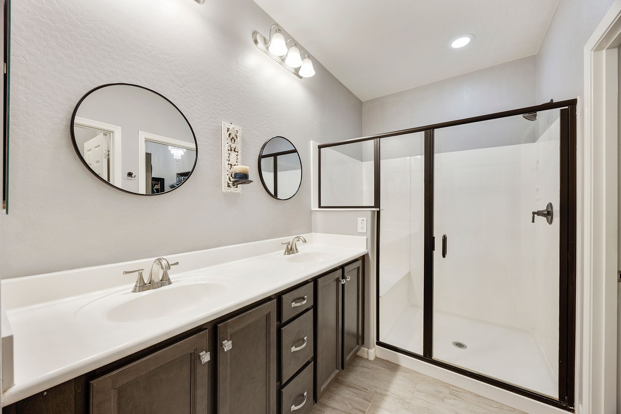
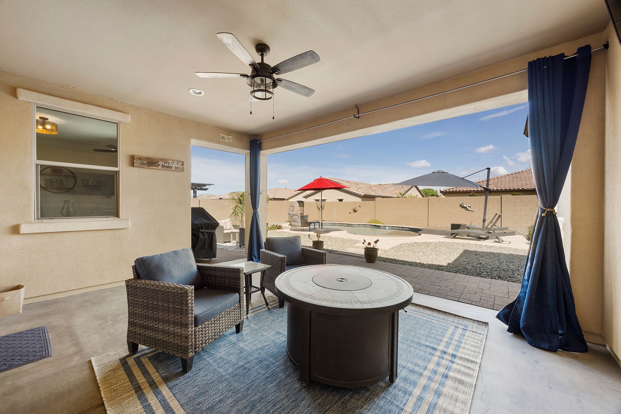
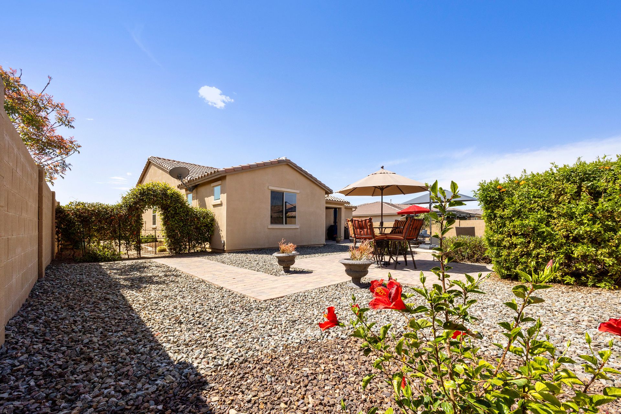
Overview
- Price: Price upon request
- Living Space: 1978 Sq. Ft.
- Beds: 2
- Baths: 2
- Lot Size: 9818 Sq. Ft.
-
Buyer's Brokerage Compensation:
2.5%
Buyer's Brokerage Compensation not binding unless confirmed by separate agreement among applicable parties.
Location
Contact
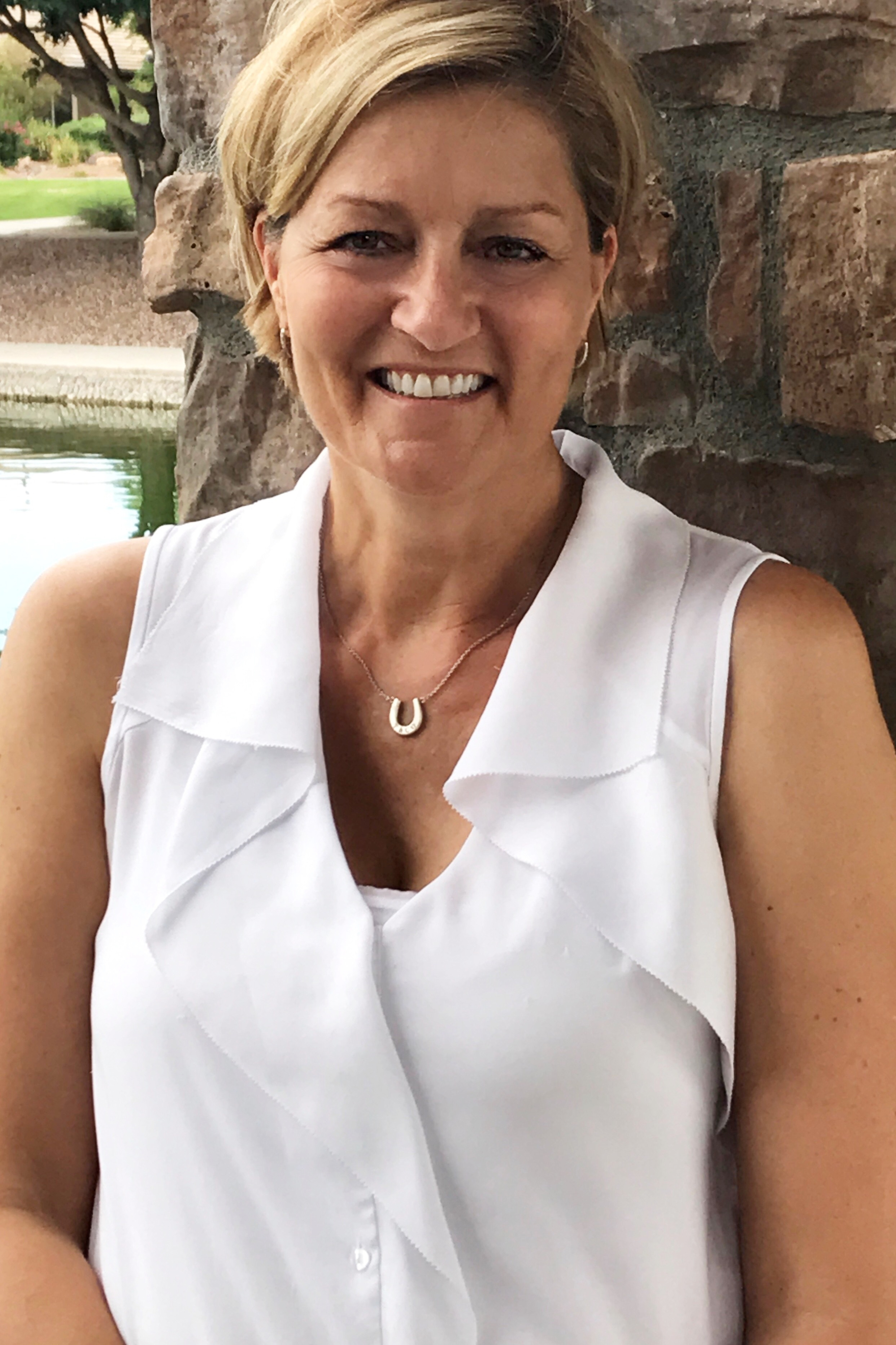
Gigi Roberts-Roach
REALTOR® ABR, GRI, SFR, GREEN
D: 480.209.5780 | gigi@gigiresultsteam.com
GigiResultsTeam.com
REALTOR® ABR, GRI, SFR, GREEN
D: 480.209.5780 | gigi@gigiresultsteam.com
GigiResultsTeam.com
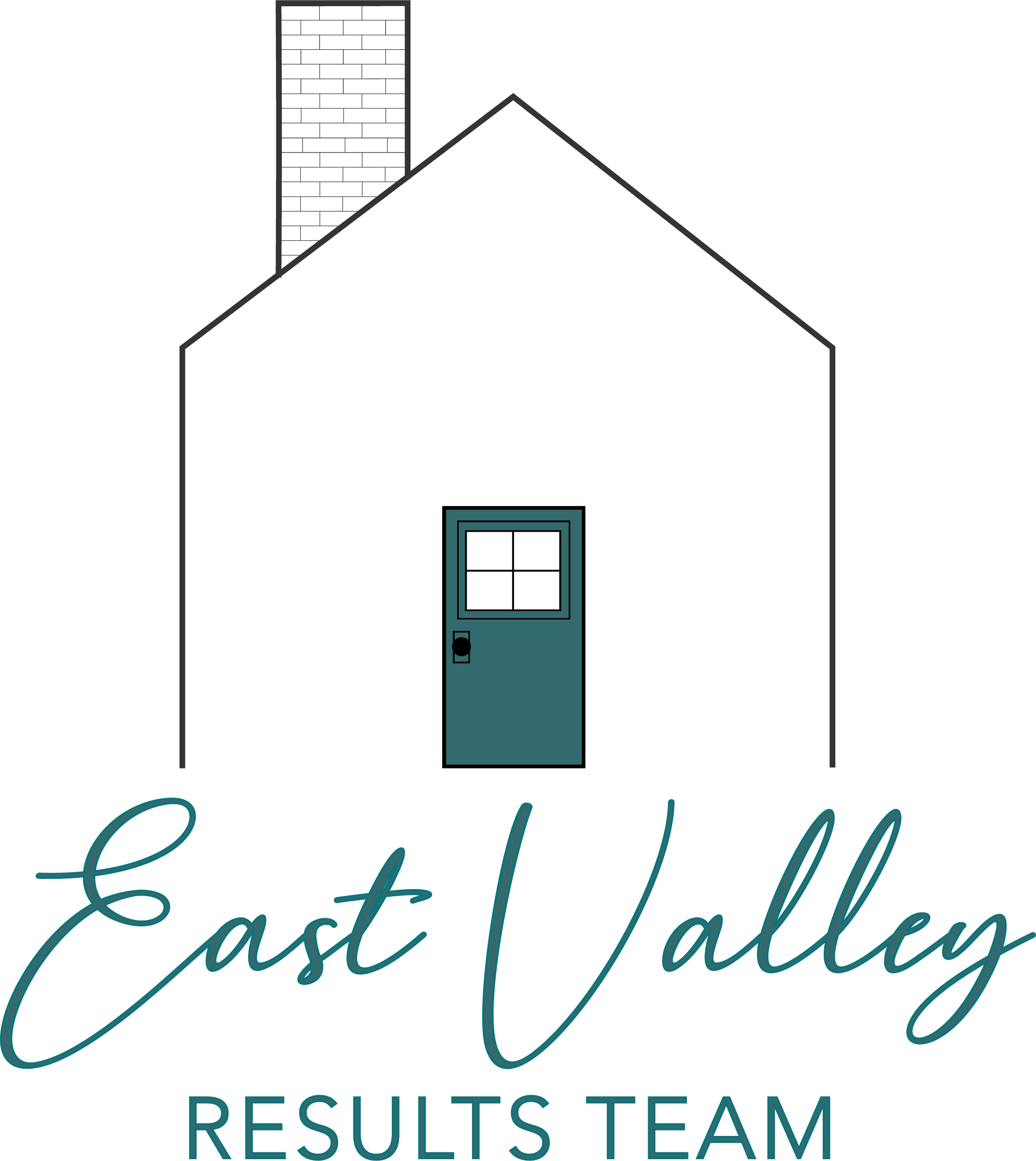
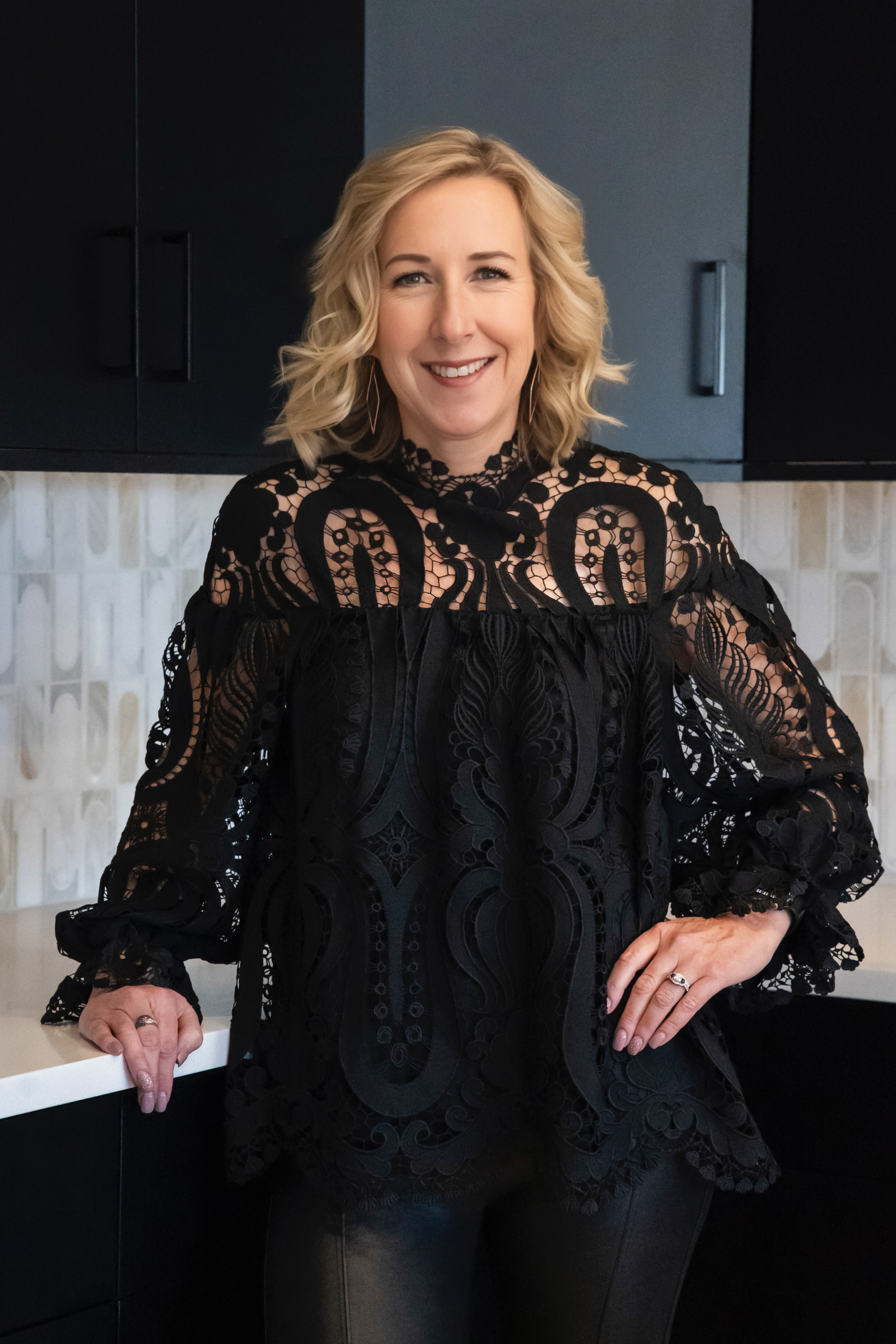
Michelle Kramer
REALTOR®, Luxury Property Specialist
M: 970.825.6601 | michelle@luxurymountainliving.net
REALTOR®, Luxury Property Specialist
M: 970.825.6601 | michelle@luxurymountainliving.net





